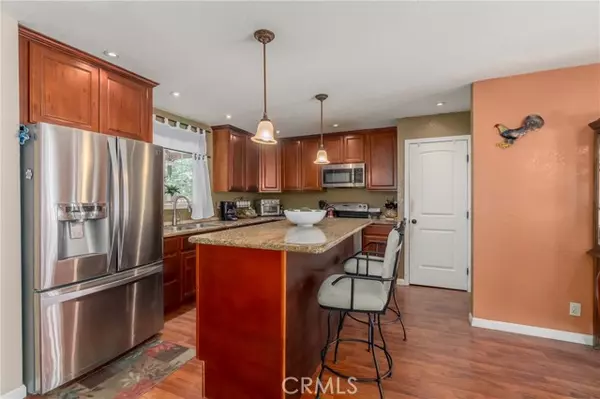
3 Beds
2 Baths
1,700 SqFt
3 Beds
2 Baths
1,700 SqFt
Key Details
Property Type Single Family Home
Sub Type Single Family Home
Listing Status Active
Purchase Type For Sale
Square Footage 1,700 sqft
Price per Sqft $205
MLS Listing ID CRLC24196372
Style Ranch
Bedrooms 3
Full Baths 2
Originating Board California Regional MLS
Year Built 1965
Lot Size 6,957 Sqft
Property Description
Location
State CA
County Lake
Area Lcclw - Clearlake West
Rooms
Dining Room Breakfast Bar, Formal Dining Room
Kitchen Dishwasher, Microwave, Oven Range - Electric, Refrigerator
Interior
Heating Central Forced Air, Fireplace
Cooling Central AC, Other
Flooring Laminate
Fireplaces Type Living Room
Laundry In Laundry Room
Exterior
Garage Boat Dock, Garage, RV Access, Off-Street Parking, Other
Garage Spaces 2.0
Fence Other, 17
Pool 2, None, Other, Spa - Private
Utilities Available Telephone - Not On Site
View Local/Neighborhood
Roof Type Composition
Building
Lot Description Grade - Level
Story One Story
Foundation Combination, Concrete Perimeter
Sewer TBD
Water District - Public
Architectural Style Ranch
Others
Tax ID 0403631300
Special Listing Condition Not Applicable


"My job is to find and attract mastery-based agents to the office, protect the culture, and make sure everyone is happy! "






