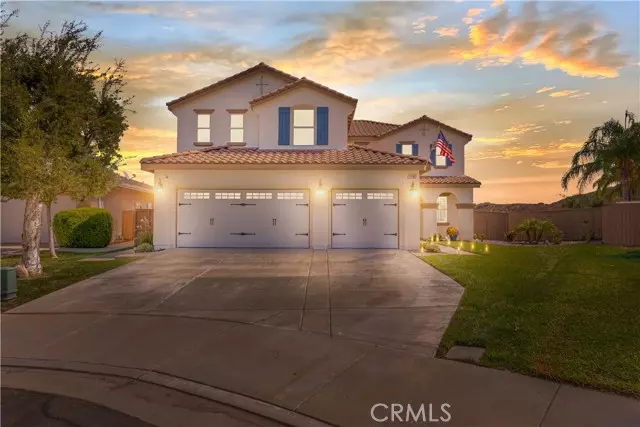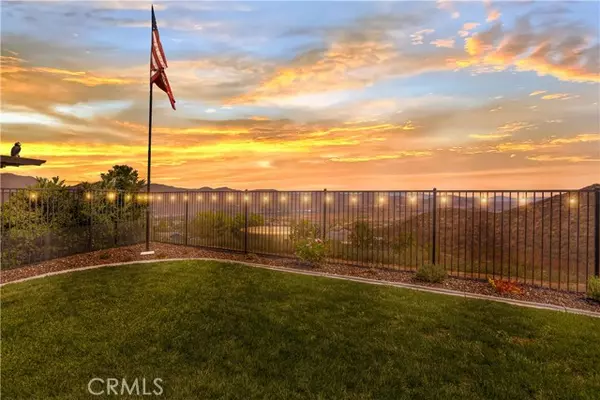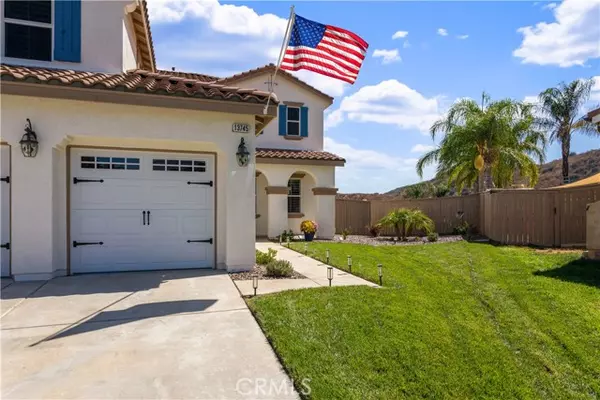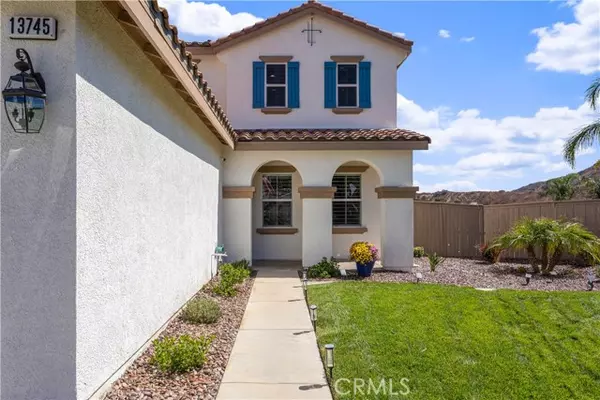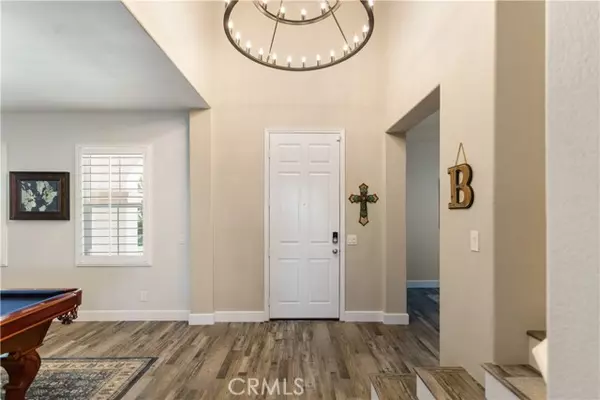
5 Beds
3 Baths
3,543 SqFt
5 Beds
3 Baths
3,543 SqFt
Key Details
Property Type Single Family Home
Sub Type Single Family Home
Listing Status Pending
Purchase Type For Sale
Square Footage 3,543 sqft
Price per Sqft $246
MLS Listing ID CRSW24199497
Bedrooms 5
Full Baths 3
HOA Fees $100/mo
Originating Board California Regional MLS
Year Built 2004
Lot Size 10,019 Sqft
Property Description
Location
State CA
County Riverside
Area 248 - Corona
Zoning R-1
Rooms
Family Room Separate Family Room, Other
Dining Room Formal Dining Room, Other
Kitchen Garbage Disposal, Microwave, Other, Oven - Double
Interior
Heating Gas, Central Forced Air, Fireplace
Cooling Central AC, Other
Flooring Laminate
Fireplaces Type Family Room, Fire Pit
Laundry In Laundry Room, 38
Exterior
Garage Garage, Other
Garage Spaces 3.0
Pool 31, None
Utilities Available Other
View Hills, Panoramic, Canyon
Building
Foundation Concrete Slab
Water District - Public
Others
Tax ID 393620006
Special Listing Condition Not Applicable


"My job is to find and attract mastery-based agents to the office, protect the culture, and make sure everyone is happy! "

