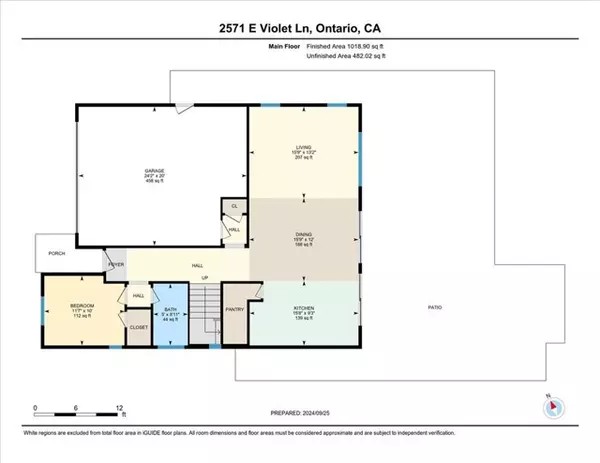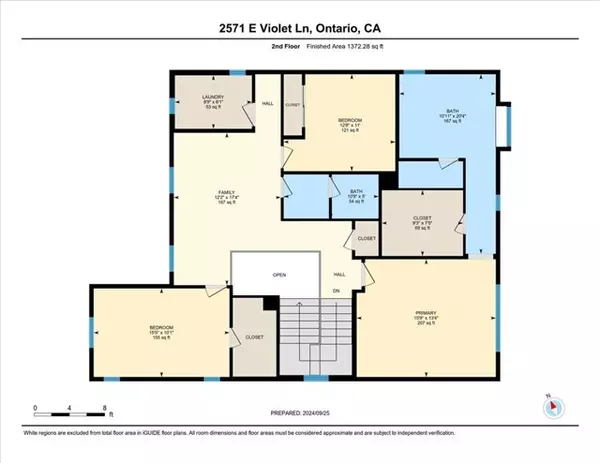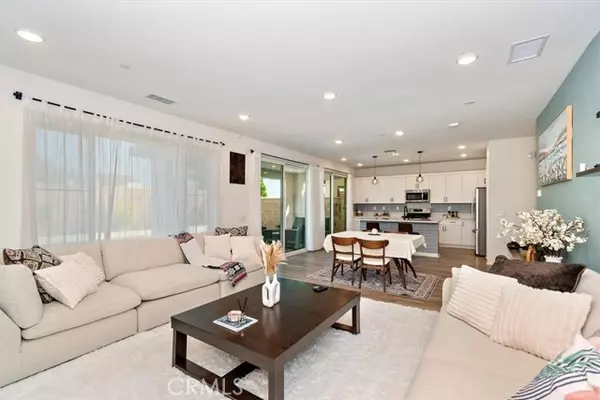
Certified Pricing Strategy Advisor - Realtor - Mortgage Broker | License ID: 01968917
GET MORE INFORMATION
$ 888,000
$ 899,000 1.2%
4 Beds
3 Baths
2,391 SqFt
$ 888,000
$ 899,000 1.2%
4 Beds
3 Baths
2,391 SqFt
Key Details
Sold Price $888,000
Property Type Single Family Home
Sub Type Single Family Home
Listing Status Sold
Purchase Type For Sale
Square Footage 2,391 sqft
Price per Sqft $371
MLS Listing ID CRPW24196463
Sold Date 11/20/24
Bedrooms 4
Full Baths 3
HOA Fees $154/mo
Originating Board California Regional MLS
Year Built 2021
Lot Size 4,177 Sqft
Property Description
Location
State CA
County San Bernardino
Area 686 - Ontario
Rooms
Family Room Other
Dining Room Formal Dining Room, In Kitchen
Kitchen Dishwasher, Hood Over Range, Microwave, Other, Pantry, Exhaust Fan, Oven Range - Gas, Refrigerator
Interior
Heating Central Forced Air
Cooling Central AC
Flooring Laminate
Fireplaces Type None
Laundry In Laundry Room, 30, Other, Washer, Dryer, 9
Exterior
Garage Attached Garage, Garage, Gate / Door Opener, Other
Garage Spaces 2.0
Fence 2
Pool Pool - Heated, Pool - In Ground, 21, Community Facility, Spa - Community Facility
View Local/Neighborhood, None
Building
Lot Description Grade - Level
Foundation Concrete Slab
Water Other, District - Public, Water Softener
Others
Tax ID 1073402030000
Special Listing Condition Not Applicable

Bought with Mike Sadikian

"My job is to find and attract mastery-based agents to the office, protect the culture, and make sure everyone is happy! "






