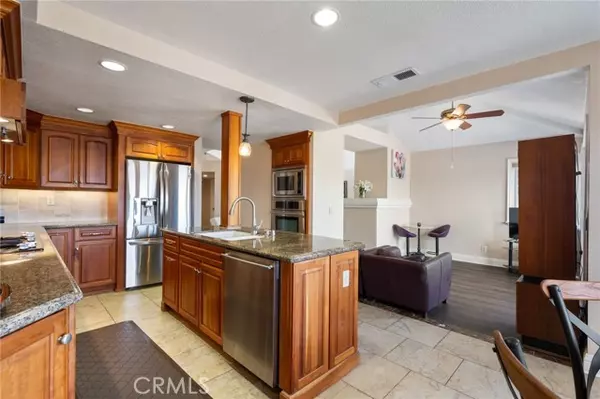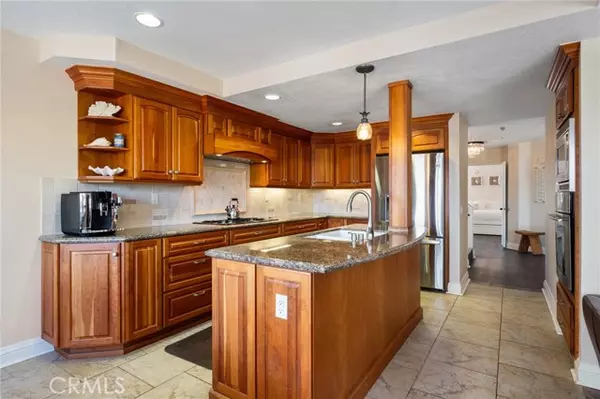
3 Beds
2 Baths
1,870 SqFt
3 Beds
2 Baths
1,870 SqFt
Key Details
Property Type Condo
Sub Type Condominium
Listing Status Active
Purchase Type For Sale
Square Footage 1,870 sqft
Price per Sqft $641
MLS Listing ID CRSB24150395
Style Mediterranean
Bedrooms 3
Full Baths 2
HOA Fees $331/mo
Originating Board California Regional MLS
Year Built 1989
Lot Size 3,000 Sqft
Property Description
Location
State CA
County Orange
Area Or - Ortega/Orange County
Rooms
Dining Room In Kitchen, Other, Breakfast Nook, Dining "L"
Kitchen Microwave, Oven Range - Built-In, Refrigerator, Oven - Gas
Interior
Heating Central Forced Air
Cooling Central AC
Flooring Other
Fireplaces Type Living Room
Laundry Gas Hookup, In Laundry Room, 30, Other
Exterior
Garage Garage, Other
Garage Spaces 2.0
Pool Pool - In Ground, 21, Community Facility, Spa - Community Facility
Utilities Available Electricity - On Site
View Hills, Local/Neighborhood
Roof Type Tile
Building
Foundation Concrete Slab
Water District - Public
Architectural Style Mediterranean
Others
Tax ID 93154039
Special Listing Condition Not Applicable


"My job is to find and attract mastery-based agents to the office, protect the culture, and make sure everyone is happy! "






