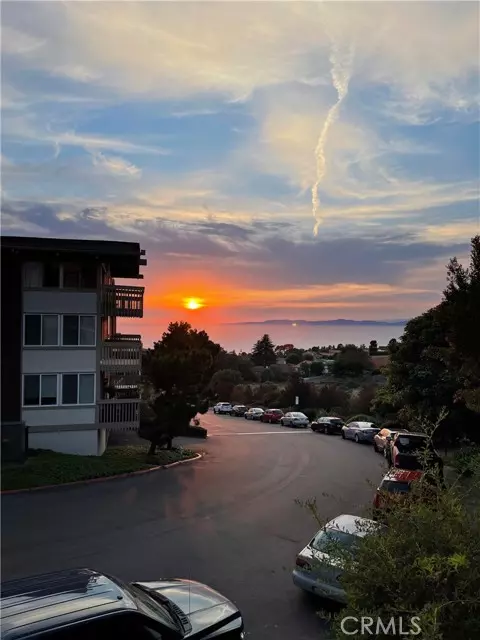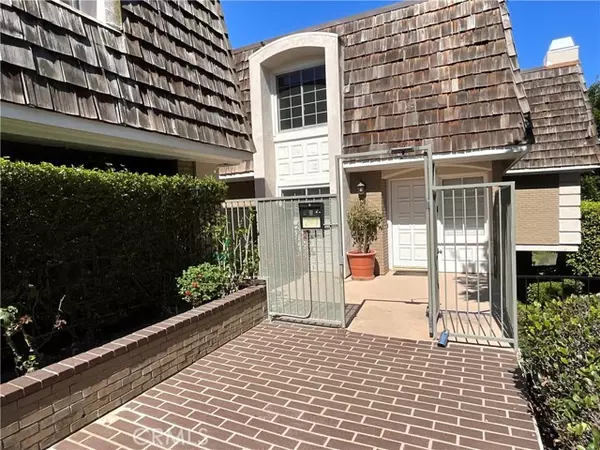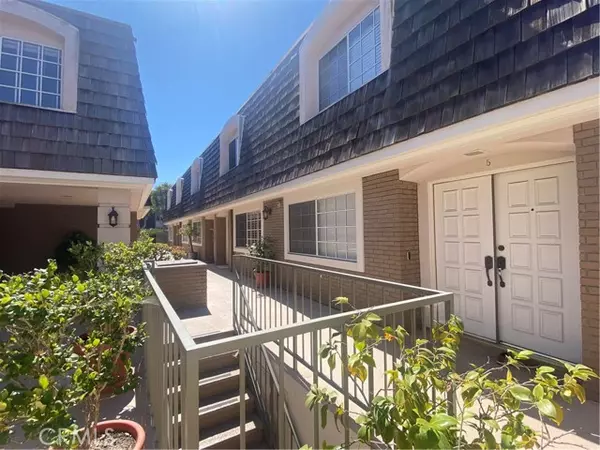
2 Beds
2.5 Baths
1,319 SqFt
2 Beds
2.5 Baths
1,319 SqFt
Key Details
Property Type Condo
Sub Type Condominium
Listing Status Active
Purchase Type For Sale
Square Footage 1,319 sqft
Price per Sqft $681
MLS Listing ID CRSB24194831
Bedrooms 2
Full Baths 2
Half Baths 1
HOA Fees $385/mo
Originating Board California Regional MLS
Year Built 1984
Lot Size 0.706 Acres
Property Description
Location
State CA
County Los Angeles
Area 171 - Country Club
Zoning RPRS5*
Interior
Heating Central Forced Air
Cooling None
Fireplaces Type Living Room
Laundry In Closet, Washer, Upper Floor, Dryer
Exterior
Garage Spaces 2.0
Pool None
View Ocean
Building
Water District - Public
Others
Tax ID 7583039035
Special Listing Condition Not Applicable


"My job is to find and attract mastery-based agents to the office, protect the culture, and make sure everyone is happy! "






