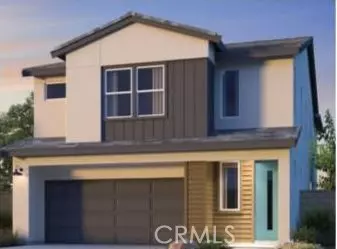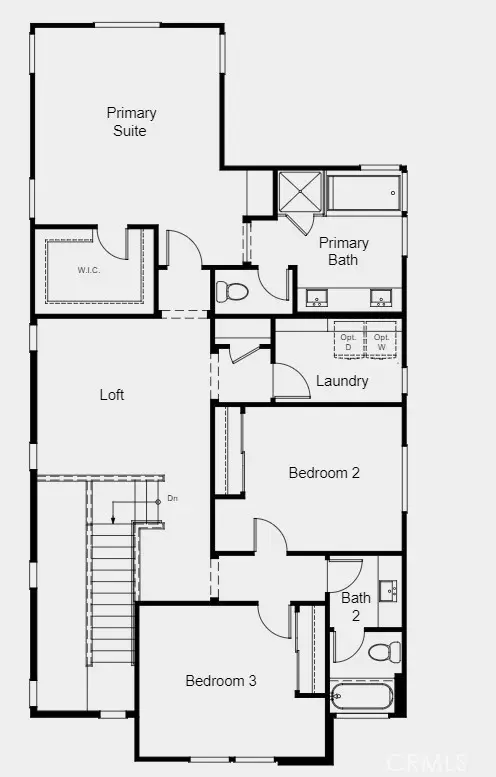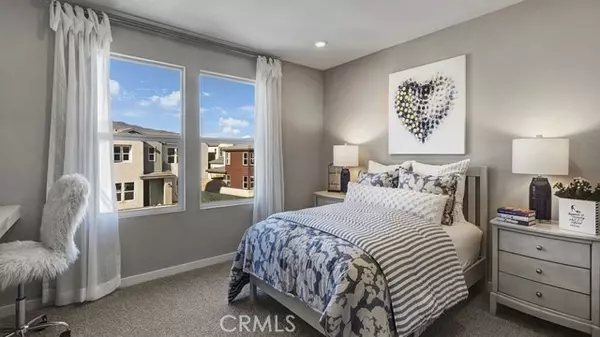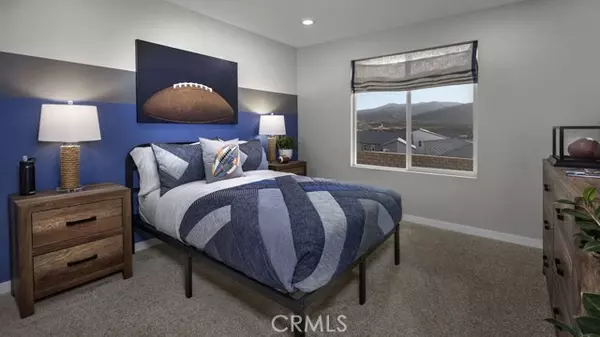
4 Beds
3 Baths
2,238 SqFt
4 Beds
3 Baths
2,238 SqFt
Key Details
Property Type Single Family Home
Sub Type Single Family Home
Listing Status Active
Purchase Type For Sale
Square Footage 2,238 sqft
Price per Sqft $330
MLS Listing ID CRIG24203743
Style Contemporary
Bedrooms 4
Full Baths 3
HOA Fees $323/mo
Originating Board California Regional MLS
Year Built 2024
Lot Size 4,003 Sqft
Property Description
Location
State CA
County Riverside
Area 248 - Corona
Zoning Residential
Rooms
Dining Room Breakfast Bar, Formal Dining Room
Kitchen Dishwasher, Microwave, Pantry, Oven Range - Gas
Interior
Heating Gas, Central Forced Air
Cooling Central AC
Fireplaces Type None
Laundry 30, Other, 38, Upper Floor
Exterior
Garage Garage
Garage Spaces 2.0
Pool 31, Community Facility
Utilities Available Telephone - Not On Site, Underground - On Site
View Hills, Local/Neighborhood
Building
Lot Description Grade - Level
Water District - Public
Architectural Style Contemporary
Others
Special Listing Condition Not Applicable


"My job is to find and attract mastery-based agents to the office, protect the culture, and make sure everyone is happy! "






