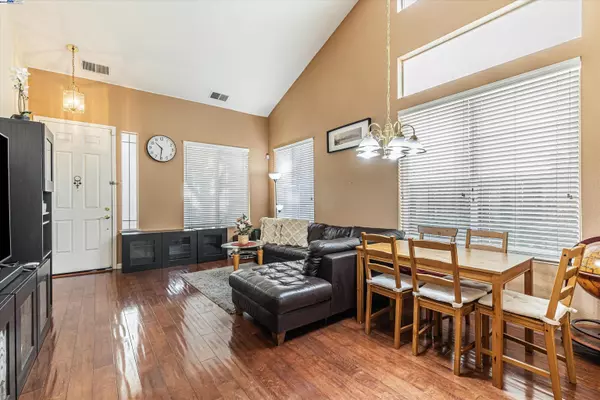
5 Beds
3 Baths
2,279 SqFt
5 Beds
3 Baths
2,279 SqFt
Key Details
Property Type Single Family Home
Sub Type Single Family Home
Listing Status Active
Purchase Type For Sale
Square Footage 2,279 sqft
Price per Sqft $302
MLS Listing ID BE41075308
Style Contemporary
Bedrooms 5
Full Baths 3
HOA Fees $190/mo
Originating Board Bay East
Year Built 2003
Lot Size 3,735 Sqft
Property Description
Location
State CA
County Contra Costa
Area Other Area
Rooms
Dining Room Dining Area
Kitchen Dishwasher, Garbage Disposal, Breakfast Bar, Kitchen/Family Room Combo, Breakfast Nook, Oven Range
Interior
Heating Forced Air
Cooling Whole House / Attic Fan, Ceiling Fan, Central -1 Zone
Flooring Tile, Hardwood
Fireplaces Type Family Room
Laundry Hookups Only
Exterior
Exterior Feature Stucco
Garage Attached Garage, Garage, Gate / Door Opener
Garage Spaces 2.0
Pool Pool - No, None
Roof Type Tile
Building
Lot Description Regular
Story Two Story
Sewer Sewer - Public
Water Public
Architectural Style Contemporary
Others
Tax ID 085-260-126-9
Special Listing Condition Not Applicable


"My job is to find and attract mastery-based agents to the office, protect the culture, and make sure everyone is happy! "






