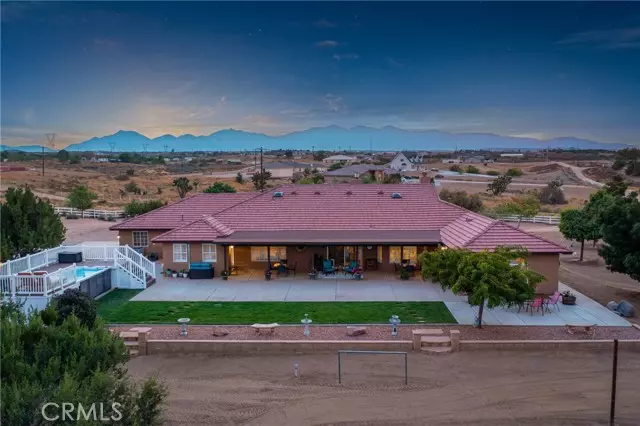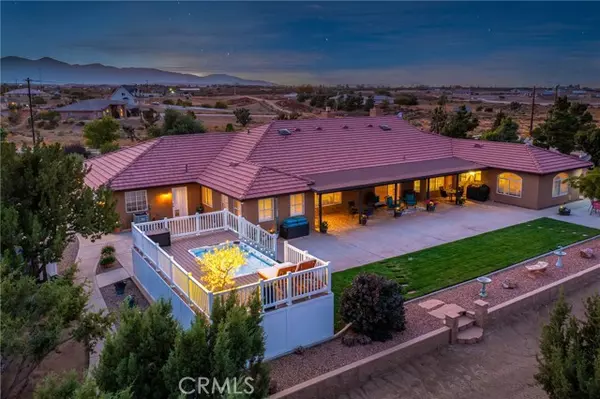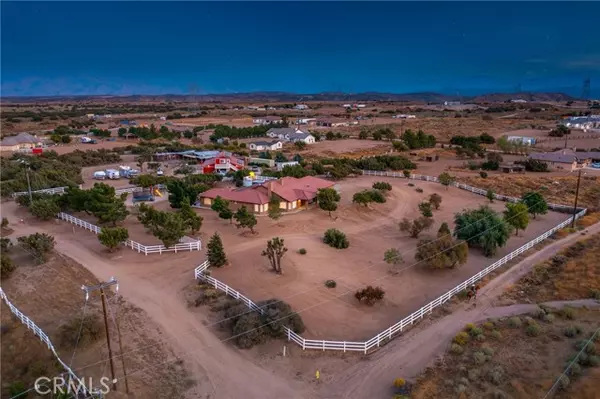
4 Beds
2 Baths
3,398 SqFt
4 Beds
2 Baths
3,398 SqFt
Key Details
Property Type Single Family Home
Sub Type Single Family Home
Listing Status Active
Purchase Type For Sale
Square Footage 3,398 sqft
Price per Sqft $257
MLS Listing ID CRCV24207257
Bedrooms 4
Full Baths 2
Originating Board California Regional MLS
Year Built 1999
Lot Size 2.070 Acres
Property Description
Location
State CA
County San Bernardino
Area Okh - Oak Hills
Zoning OH/RL
Rooms
Family Room Other
Kitchen Pantry
Interior
Heating Central Forced Air
Cooling Central AC, Heat Pump, Central Forced Air - Electric
Fireplaces Type Primary Bedroom, Wood Burning
Laundry In Laundry Room
Exterior
Garage Spaces 3.0
Pool 2, None
View Hills, Other
Building
Story One Story
Sewer Septic Tank / Pump
Water District - Public
Others
Tax ID 0357351250000
Special Listing Condition Not Applicable


"My job is to find and attract mastery-based agents to the office, protect the culture, and make sure everyone is happy! "






