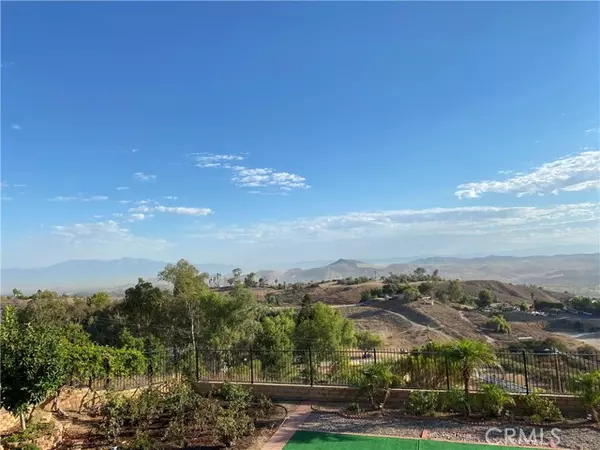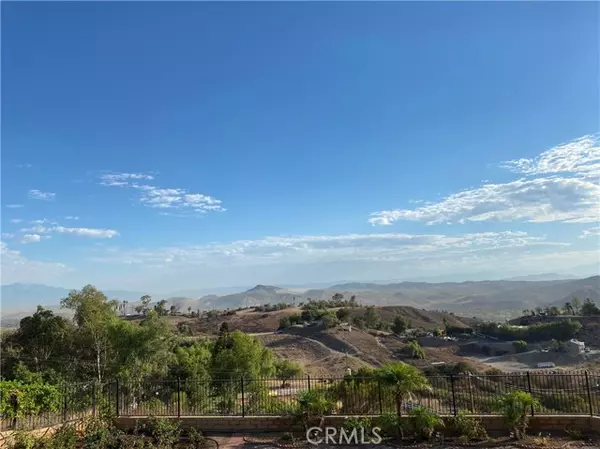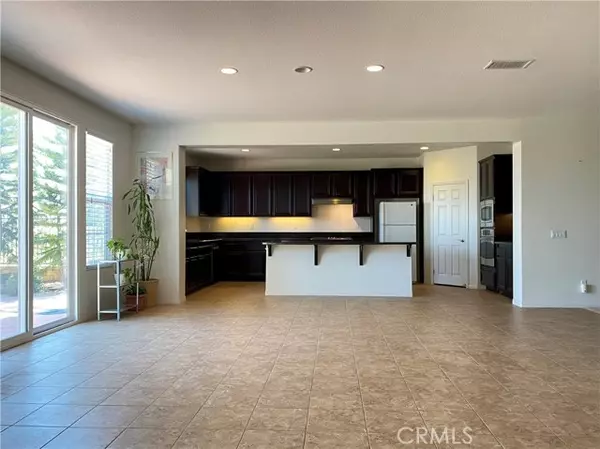
6 Beds
5.5 Baths
4,248 SqFt
6 Beds
5.5 Baths
4,248 SqFt
Key Details
Property Type Single Family Home
Sub Type Single Family Home
Listing Status Contingent
Purchase Type For Sale
Square Footage 4,248 sqft
Price per Sqft $295
MLS Listing ID CRIG24212234
Bedrooms 6
Full Baths 5
Half Baths 1
HOA Fees $269/mo
Originating Board California Regional MLS
Year Built 2012
Lot Size 0.260 Acres
Property Description
Location
State CA
County Riverside
Area 248 - Corona
Zoning SP ZONE
Rooms
Family Room Other
Dining Room Breakfast Bar, Formal Dining Room, In Kitchen
Kitchen Dishwasher, Garbage Disposal, Microwave, Other, Pantry, Oven Range - Gas
Interior
Heating Central Forced Air
Cooling Central AC
Fireplaces Type Family Room
Laundry In Laundry Room, Upper Floor
Exterior
Garage Garage
Garage Spaces 3.0
Fence 22
Pool 31, None
Utilities Available Electricity - On Site
View Hills, Local/Neighborhood, City Lights
Building
Water District - Public
Others
Tax ID 282750029
Special Listing Condition Not Applicable , Accepting Backups


"My job is to find and attract mastery-based agents to the office, protect the culture, and make sure everyone is happy! "






