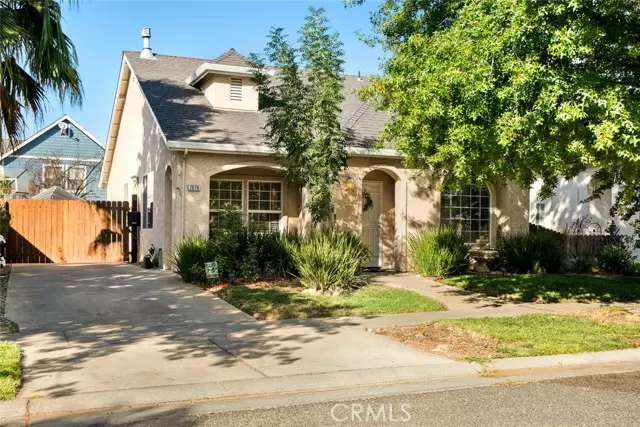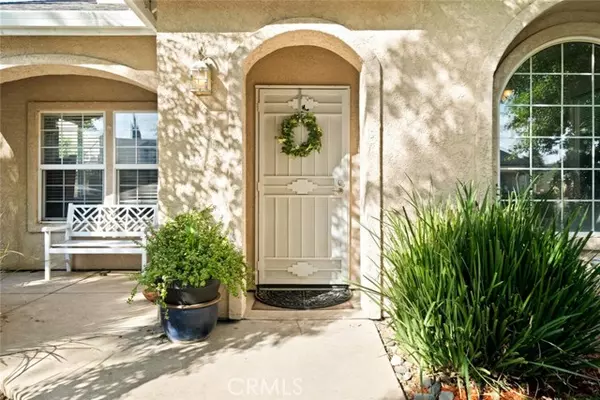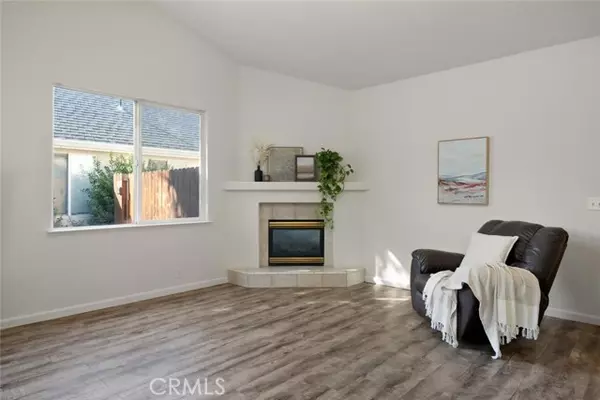
3 Beds
2 Baths
1,320 SqFt
3 Beds
2 Baths
1,320 SqFt
Key Details
Property Type Single Family Home
Sub Type Single Family Home
Listing Status Active
Purchase Type For Sale
Square Footage 1,320 sqft
Price per Sqft $309
MLS Listing ID CRSN24211660
Bedrooms 3
Full Baths 2
Originating Board California Regional MLS
Year Built 2001
Lot Size 4,792 Sqft
Property Description
Location
State CA
County Butte
Rooms
Dining Room Breakfast Bar, In Kitchen, Other
Kitchen Dishwasher, Oven Range - Gas, Refrigerator
Interior
Heating Central Forced Air
Cooling Central AC
Flooring Laminate
Fireplaces Type Gas Burning, Living Room
Laundry In Laundry Room, Other
Exterior
Garage Private / Exclusive, Garage, Other
Garage Spaces 2.0
Fence Wood
Pool 31, None
View Local/Neighborhood
Roof Type Composition
Building
Story One Story
Foundation Concrete Slab
Water District - Public
Others
Tax ID 002580067000
Special Listing Condition Not Applicable


"My job is to find and attract mastery-based agents to the office, protect the culture, and make sure everyone is happy! "






