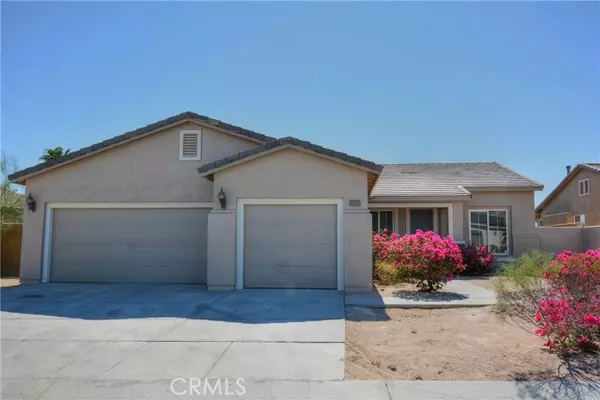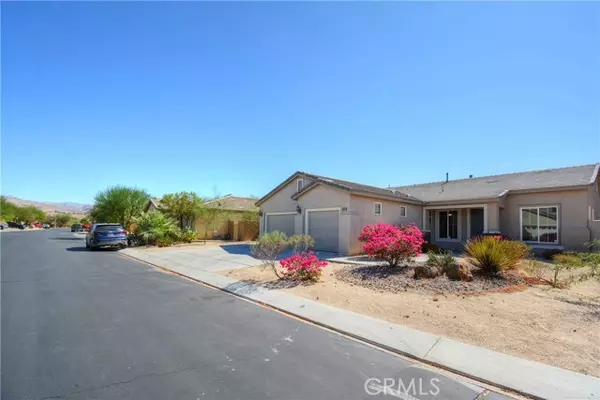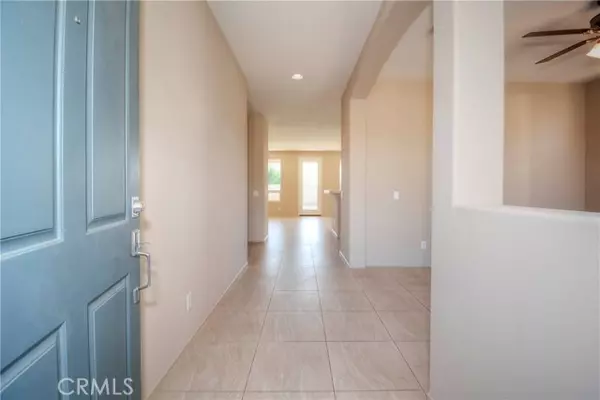
3 Beds
2 Baths
1,937 SqFt
3 Beds
2 Baths
1,937 SqFt
Key Details
Property Type Single Family Home
Sub Type Single Family Home
Listing Status Contingent
Purchase Type For Sale
Square Footage 1,937 sqft
Price per Sqft $211
MLS Listing ID CRIG24213347
Bedrooms 3
Full Baths 2
HOA Fees $170/mo
Originating Board California Regional MLS
Year Built 2006
Lot Size 9,148 Sqft
Property Description
Location
State CA
County Riverside
Area 340 - Desert Hot Springs
Rooms
Family Room Other
Kitchen Dishwasher, Microwave, Oven Range - Gas, Oven Range
Interior
Heating Forced Air, Central Forced Air
Cooling Central AC, Central Forced Air - Electric
Fireplaces Type Family Room
Laundry Gas Hookup, In Laundry Room, 30
Exterior
Garage Spaces 3.0
Pool None
View Hills
Building
Lot Description Grade - Level
Story One Story
Sewer Sewer Available
Water District - Public
Others
Tax ID 656460002
Special Listing Condition Not Applicable , Accepting Backups


"My job is to find and attract mastery-based agents to the office, protect the culture, and make sure everyone is happy! "






