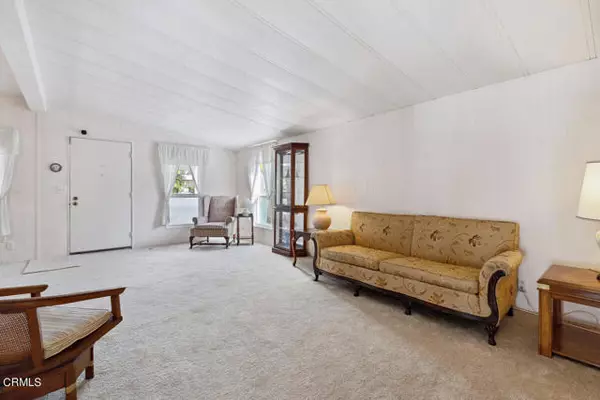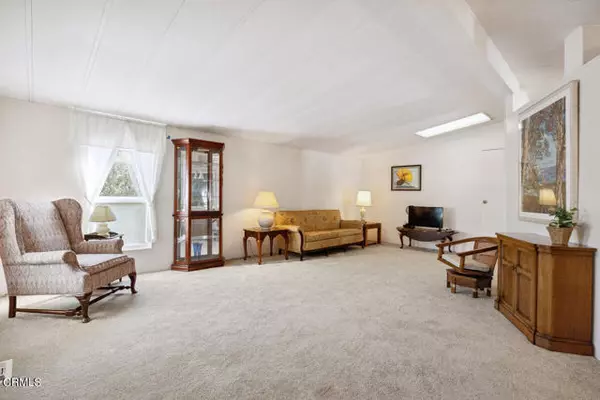
2 Beds
2 Baths
1,248 SqFt
2 Beds
2 Baths
1,248 SqFt
Key Details
Property Type Multi-Family, Mobile Home
Sub Type Double Wide Mobile Home
Listing Status Active
Purchase Type For Sale
Square Footage 1,248 sqft
Price per Sqft $266
MLS Listing ID CRV1-26356
Bedrooms 2
Full Baths 2
Originating Board California Regional MLS
Year Built 1981
Lot Size 2,400 Sqft
Property Description
Location
State CA
County Ventura
Rooms
Kitchen Other, Exhaust Fan, Oven Range - Gas, Refrigerator
Interior
Heating Gas, Central Forced Air
Cooling None
Laundry In Laundry Room, Other, Washer, Dryer
Exterior
Garage Carport
Garage Spaces 2.0
Pool 31, None
View None
Roof Type 2,Shingle
Building
Story One Story
Foundation Post and Pier, Concrete Block
Water Hot Water, District - Public
Others
Tax ID 9020190670


"My job is to find and attract mastery-based agents to the office, protect the culture, and make sure everyone is happy! "






