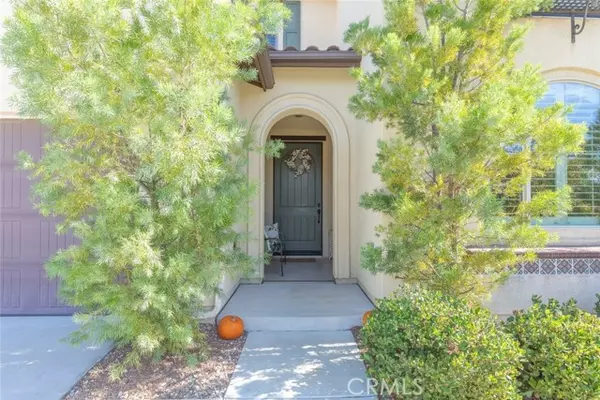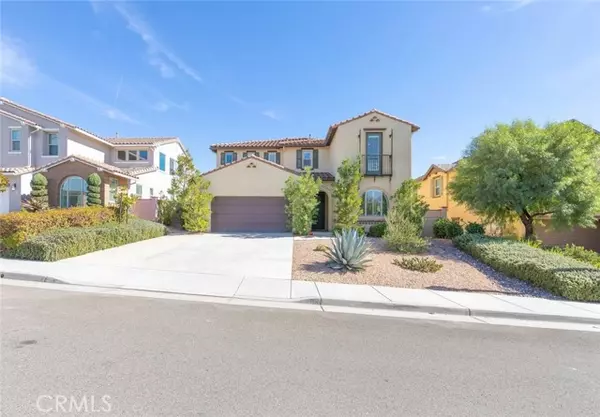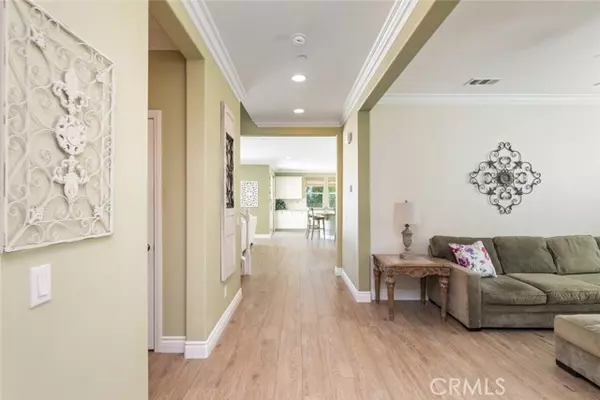
4 Beds
3.5 Baths
3,240 SqFt
4 Beds
3.5 Baths
3,240 SqFt
Key Details
Property Type Single Family Home
Sub Type Single Family Home
Listing Status Active
Purchase Type For Sale
Square Footage 3,240 sqft
Price per Sqft $302
MLS Listing ID CRSW24216205
Bedrooms 4
Full Baths 3
Half Baths 1
HOA Fees $290/mo
Originating Board California Regional MLS
Year Built 2013
Lot Size 6,534 Sqft
Property Description
Location
State CA
County Riverside
Area Srcar - Southwest Riverside County
Rooms
Family Room Other
Dining Room Breakfast Bar, Formal Dining Room, In Kitchen, Other
Kitchen Garbage Disposal, Other, Pantry, Refrigerator, Oven - Electric
Interior
Heating Forced Air, Central Forced Air
Cooling Central AC
Fireplaces Type Family Room
Laundry In Laundry Room, Other
Exterior
Garage Other
Garage Spaces 3.0
Fence 22
Pool Community Facility, Spa - Community Facility
View Hills, Local/Neighborhood, City Lights
Roof Type Tile
Building
Foundation Concrete Slab
Water District - Public
Others
Tax ID 957760028
Special Listing Condition Not Applicable


"My job is to find and attract mastery-based agents to the office, protect the culture, and make sure everyone is happy! "






