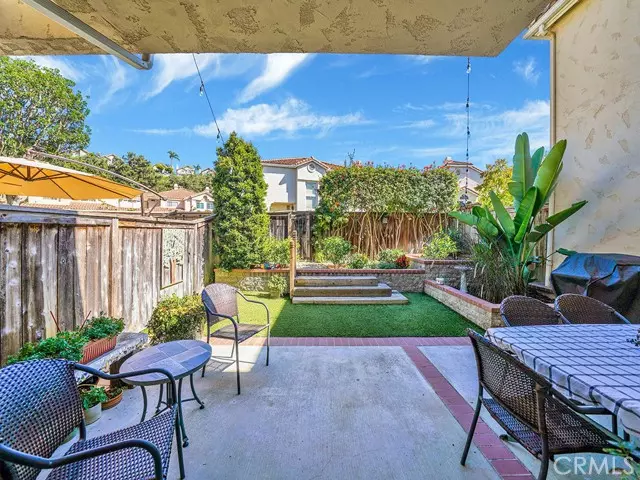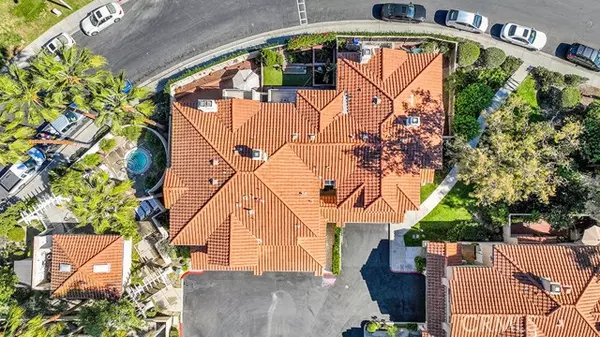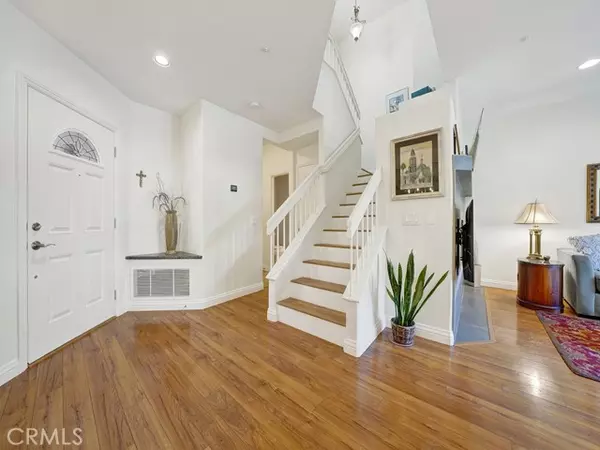
3 Beds
2.5 Baths
1,682 SqFt
3 Beds
2.5 Baths
1,682 SqFt
Key Details
Property Type Condo
Sub Type Condominium
Listing Status Active
Purchase Type For Sale
Square Footage 1,682 sqft
Price per Sqft $608
MLS Listing ID CROC24219629
Style Spanish
Bedrooms 3
Full Baths 2
Half Baths 1
HOA Fees $395/mo
Originating Board California Regional MLS
Year Built 1994
Property Description
Location
State CA
County Orange
Area Rs - Rancho San Clemente
Rooms
Dining Room Breakfast Bar, Formal Dining Room, In Kitchen, Other
Kitchen Dishwasher, Garbage Disposal, Microwave, Oven Range - Gas, Refrigerator, Oven - Gas
Interior
Heating Central Forced Air
Cooling Central AC
Fireplaces Type Gas Burning, Living Room
Laundry In Closet, Other, 38, Washer, Dryer
Exterior
Garage Garage
Garage Spaces 2.0
Fence Wood
Pool Pool - Heated, Pool - In Ground, 21, Community Facility, Spa - Community Facility
Utilities Available Electricity - On Site, Telephone - Not On Site
View Forest / Woods
Roof Type Tile
Building
Foundation Concrete Slab
Water Other, District - Public, Water Softener
Architectural Style Spanish
Others
Tax ID 93357275
Special Listing Condition Not Applicable


"My job is to find and attract mastery-based agents to the office, protect the culture, and make sure everyone is happy! "






