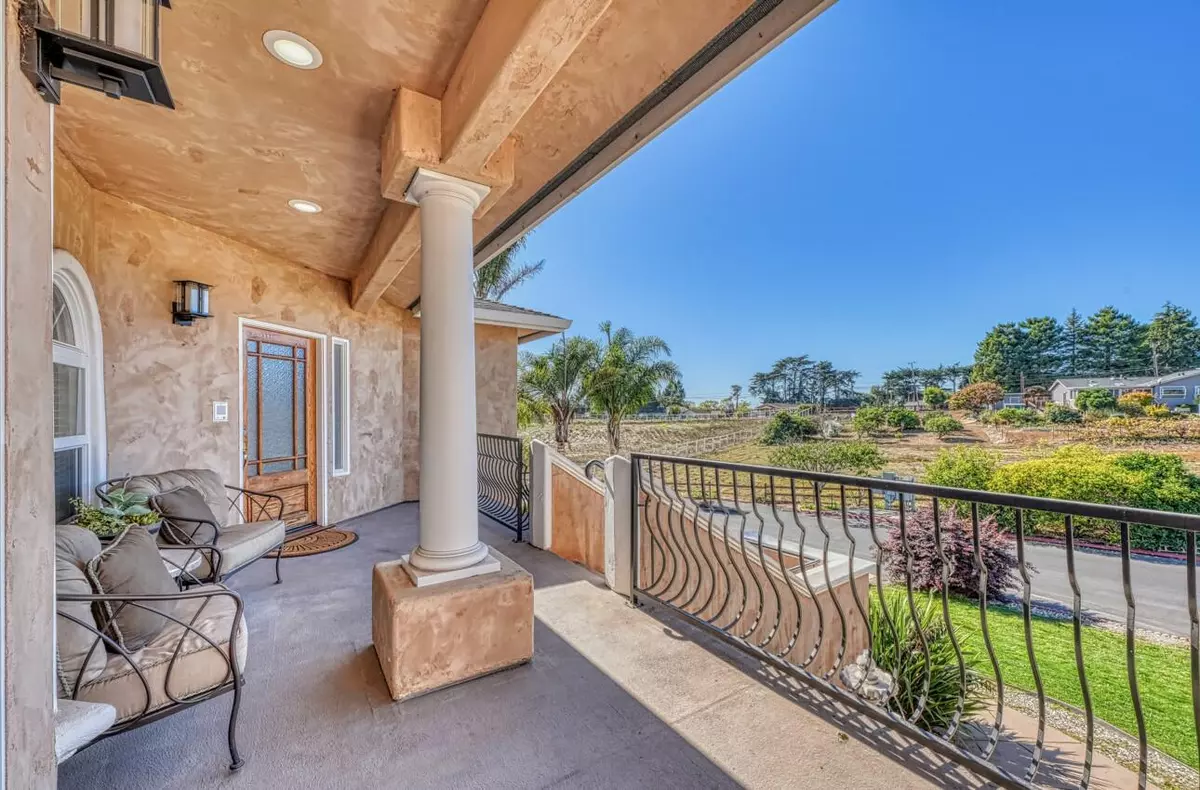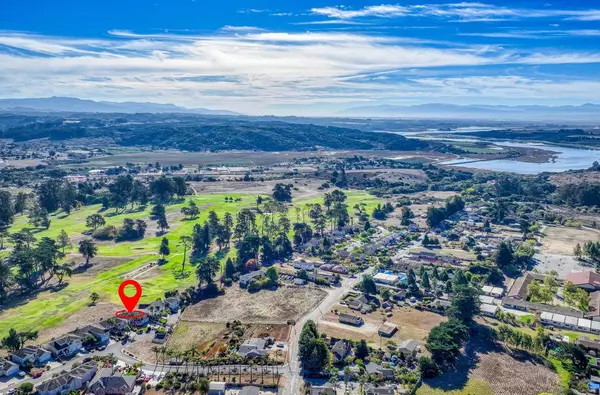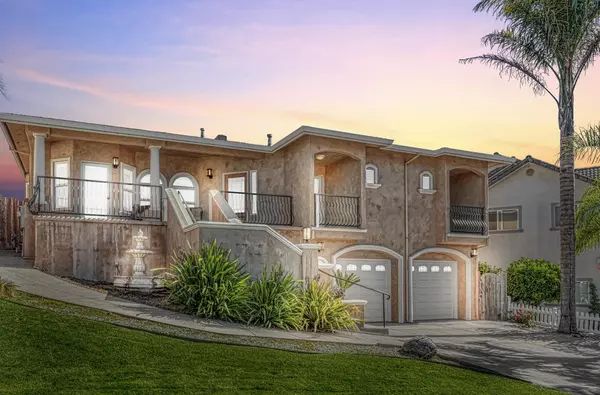
3 Beds
2.5 Baths
2,181 SqFt
3 Beds
2.5 Baths
2,181 SqFt
Key Details
Property Type Single Family Home
Sub Type Single Family Home
Listing Status Active
Purchase Type For Sale
Square Footage 2,181 sqft
Price per Sqft $502
MLS Listing ID ML81985096
Bedrooms 3
Full Baths 2
Half Baths 1
Year Built 2004
Lot Size 6,970 Sqft
Property Description
Location
State CA
County Monterey
Area Hall Road, Las Lomas, Aromas
Zoning R-1
Rooms
Family Room Separate Family Room
Other Rooms Attic, Storage, Laundry Room
Dining Room Formal Dining Room, Dining Area
Kitchen Countertop - Granite, Dishwasher, Cooktop - Gas, Hood Over Range, Oven - Built-In, Oven - Double, Exhaust Fan
Interior
Heating Central Forced Air
Cooling None
Flooring Tile, Hardwood
Fireplaces Type Free Standing, Gas Log
Laundry Gas Hookup, Other, Electricity Hookup (110V), Electricity Hookup (220V), Tub / Sink, In Utility Room
Exterior
Exterior Feature Back Yard, Fenced, Balcony / Patio, Sprinklers - Lawn, Sprinklers - Auto, Courtyard, Deck
Garage Attached Garage, Parking Area
Garage Spaces 2.0
Fence Wood
Utilities Available Public Utilities, Natural Gas
Roof Type Shingle,Composition
Building
Lot Description Views
Story 2
Foundation Raised, Concrete Block, Concrete Perimeter, Crawl Space
Sewer Sewer - Public
Water Public
Level or Stories 2
Others
Tax ID 117-551-009-000
Miscellaneous Walk-in Closet ,High Ceiling
Horse Property No
Special Listing Condition Not Applicable


"My job is to find and attract mastery-based agents to the office, protect the culture, and make sure everyone is happy! "






