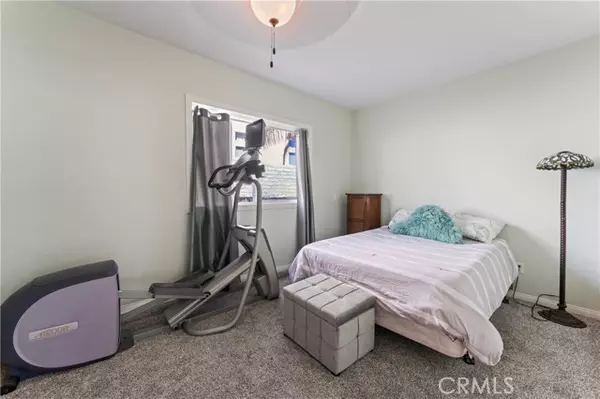
4 Beds
2.5 Baths
3,160 SqFt
4 Beds
2.5 Baths
3,160 SqFt
Key Details
Property Type Single Family Home
Sub Type Single Family Home
Listing Status Active
Purchase Type For Sale
Square Footage 3,160 sqft
Price per Sqft $316
MLS Listing ID CRSR24220388
Style Other
Bedrooms 4
Full Baths 2
Half Baths 1
HOA Fees $75/mo
Originating Board California Regional MLS
Year Built 2003
Lot Size 9,188 Sqft
Property Description
Location
State CA
County Los Angeles
Area Can1 - Canyon Country 1
Zoning SCUR2
Rooms
Family Room Separate Family Room, Other
Dining Room Formal Dining Room, In Kitchen, Dining Area in Living Room, Other
Kitchen Dishwasher, Garbage Disposal, Pantry, Oven Range - Gas, Oven - Gas
Interior
Heating Central Forced Air
Cooling Central AC
Fireplaces Type Family Room, Living Room
Laundry In Laundry Room, Other
Exterior
Garage Garage, Off-Street Parking, Other
Garage Spaces 2.0
Fence 2, 22
Pool 31, None
Utilities Available Telephone - Not On Site
View Hills, Local/Neighborhood, City Lights
Roof Type Tile
Building
Water Hot Water, District - Public
Architectural Style Other
Others
Tax ID 2812069031
Special Listing Condition Not Applicable


"My job is to find and attract mastery-based agents to the office, protect the culture, and make sure everyone is happy! "






