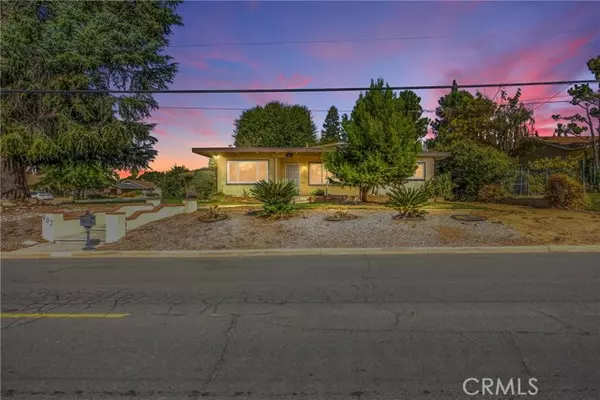
4 Beds
2 Baths
2,448 SqFt
4 Beds
2 Baths
2,448 SqFt
Key Details
Property Type Single Family Home
Sub Type Single Family Home
Listing Status Contingent
Purchase Type For Sale
Square Footage 2,448 sqft
Price per Sqft $210
MLS Listing ID CRIG24225260
Bedrooms 4
Full Baths 2
Originating Board California Regional MLS
Year Built 1956
Lot Size 9,583 Sqft
Property Description
Location
State CA
County Riverside
Area 263 - Banning/Beaumont/Cherry Valley
Zoning R1
Rooms
Dining Room Dining Area in Living Room
Kitchen Dishwasher, Oven Range, Oven - Gas
Interior
Heating Central Forced Air
Cooling Central AC
Flooring Laminate
Fireplaces Type Gas Starter, Living Room, Wood Burning
Laundry In Laundry Room, Other
Exterior
Parking Features Carport , Covered Parking, Other
Pool 31, None
View Hills, Local/Neighborhood, 30
Roof Type Shingle
Building
Story One Story
Water District - Public
Others
Tax ID 415191019
Special Listing Condition Not Applicable , Accepting Backups


"My job is to find and attract mastery-based agents to the office, protect the culture, and make sure everyone is happy! "






