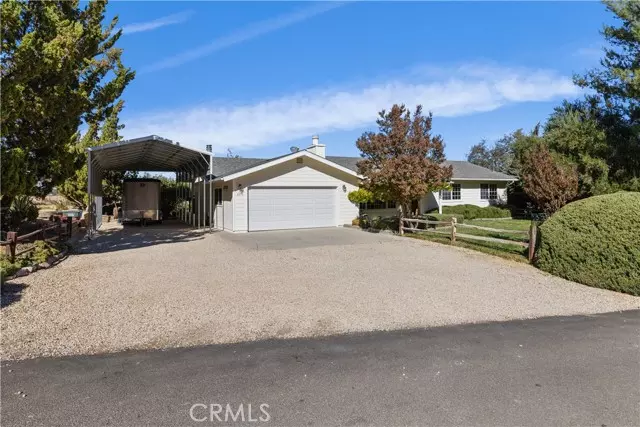
3 Beds
2 Baths
2,409 SqFt
3 Beds
2 Baths
2,409 SqFt
Key Details
Property Type Single Family Home
Sub Type Single Family Home
Listing Status Active
Purchase Type For Sale
Square Footage 2,409 sqft
Price per Sqft $487
MLS Listing ID CRNS24222930
Style Ranch
Bedrooms 3
Full Baths 2
Originating Board California Regional MLS
Year Built 1979
Lot Size 1.980 Acres
Property Description
Location
State CA
County San Luis Obispo
Area Prse - Pr South 46-East 101
Zoning RR
Rooms
Family Room Separate Family Room, Other
Dining Room Breakfast Bar, Formal Dining Room, Breakfast Nook
Kitchen Dishwasher, Garbage Disposal, Hood Over Range, Microwave, Other, Oven - Self Cleaning, Refrigerator
Interior
Heating Propane, Central Forced Air, Fireplace
Cooling Central AC
Fireplaces Type Family Room, Free Standing, Living Room, Other Location
Laundry In Garage
Exterior
Garage Workshop in Garage, Garage, Gate / Door Opener, RV Access, Other
Garage Spaces 4.0
Fence Other, Wood
Pool 31, None
Utilities Available Telephone - Not On Site, Propane On Site
View Panoramic, Pasture, River / Stream, Valley, Forest / Woods, Vineyard
Roof Type Composition
Building
Lot Description Grade - Sloped Down , Agricultural Use
Story One Story
Foundation Raised
Sewer Septic Tank / Pump
Water Well, Heater - Gas
Architectural Style Ranch
Others
Tax ID 035121011
Special Listing Condition Not Applicable


"My job is to find and attract mastery-based agents to the office, protect the culture, and make sure everyone is happy! "






