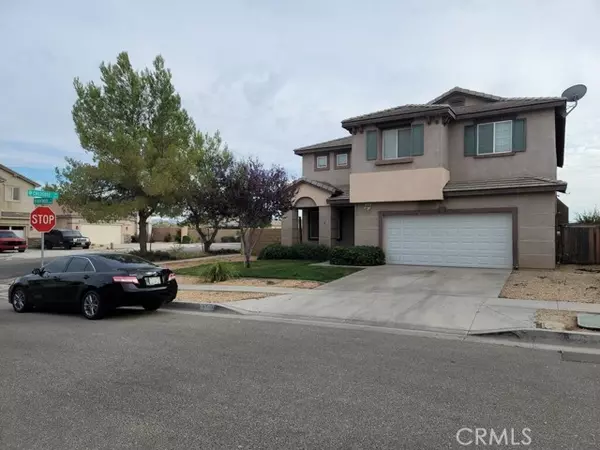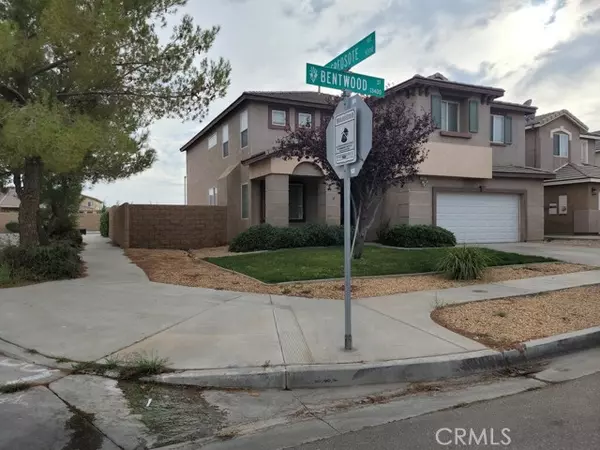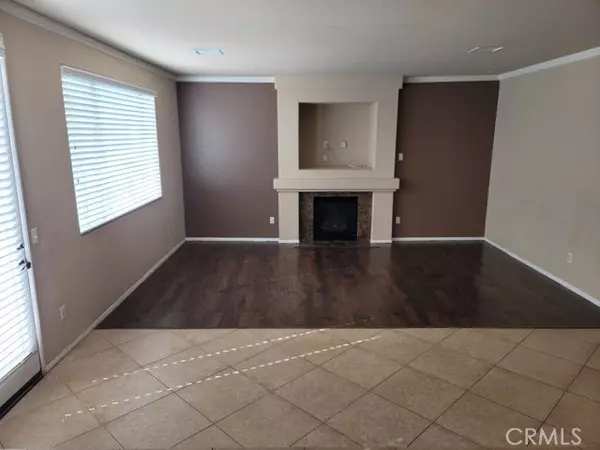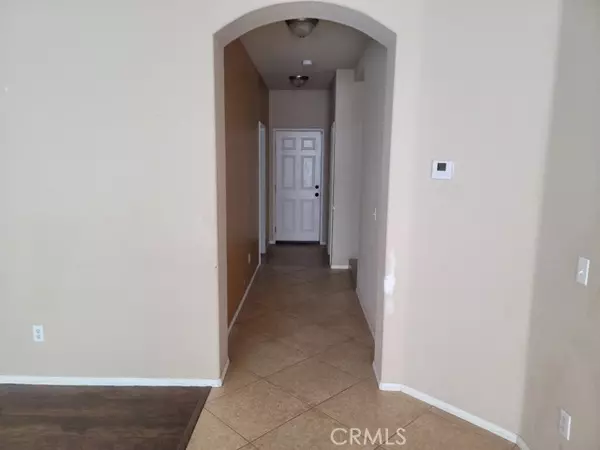
4 Beds
3 Baths
3,169 SqFt
4 Beds
3 Baths
3,169 SqFt
Key Details
Property Type Single Family Home
Sub Type Single Family Home
Listing Status Pending
Purchase Type For Sale
Square Footage 3,169 sqft
Price per Sqft $160
MLS Listing ID CRCV24222303
Style Contemporary
Bedrooms 4
Full Baths 3
Originating Board California Regional MLS
Year Built 2006
Lot Size 5,863 Sqft
Property Description
Location
State CA
County San Bernardino
Area Hsp - Hesperia
Rooms
Family Room Separate Family Room, Other
Dining Room Formal Dining Room, In Kitchen, Other, Breakfast Nook
Kitchen Garbage Disposal, Pantry, Dishwasher - Portable, Oven Range - Electric, Oven - Electric
Interior
Heating Central Forced Air
Cooling Central AC, Other
Fireplaces Type Family Room, Living Room, 20
Laundry Gas Hookup, In Laundry Room, 30, Other, Upper Floor
Exterior
Parking Features Attached Garage, Garage, Gate / Door Opener, Other
Garage Spaces 2.0
Fence Other, 2, Wood
Pool None
Utilities Available Telephone - Not On Site, Underground - On Site
View None
Roof Type Tile
Building
Foundation Concrete Slab
Water District - Public
Architectural Style Contemporary
Others
Tax ID 3057391160000
Special Listing Condition Not Applicable


"My job is to find and attract mastery-based agents to the office, protect the culture, and make sure everyone is happy! "






