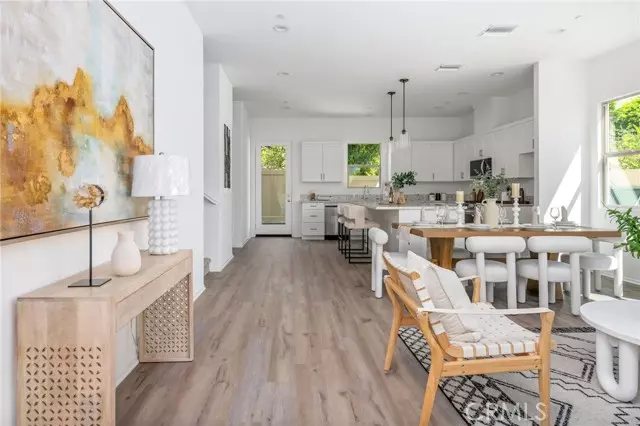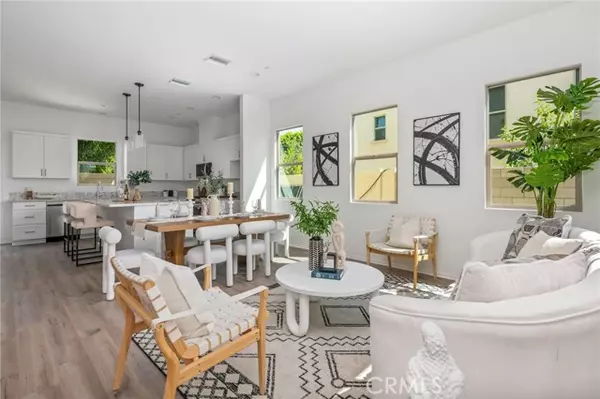
3 Beds
3.5 Baths
2,168 SqFt
3 Beds
3.5 Baths
2,168 SqFt
Key Details
Property Type Townhouse
Sub Type Townhouse
Listing Status Active
Purchase Type For Sale
Square Footage 2,168 sqft
Price per Sqft $650
MLS Listing ID CRPW24229288
Bedrooms 3
Full Baths 3
Half Baths 1
HOA Fees $411/mo
Originating Board California Regional MLS
Year Built 2024
Lot Size 1,860 Sqft
Property Description
Location
State CA
County Los Angeles
Area 668 - Walnut
Rooms
Dining Room Formal Dining Room
Kitchen Dishwasher, Garbage Disposal, Microwave, Pantry, Oven Range - Gas, Oven Range - Built-In, Oven Range, Oven - Gas
Interior
Heating Central Forced Air
Cooling Central AC
Fireplaces Type None
Laundry In Laundry Room, Other, Upper Floor
Exterior
Garage Attached Garage, Garage, Gate / Door Opener
Garage Spaces 2.0
Pool 31, None
View Local/Neighborhood
Building
Water District - Public
Others
Tax ID 8735075013
Special Listing Condition Not Applicable


"My job is to find and attract mastery-based agents to the office, protect the culture, and make sure everyone is happy! "






