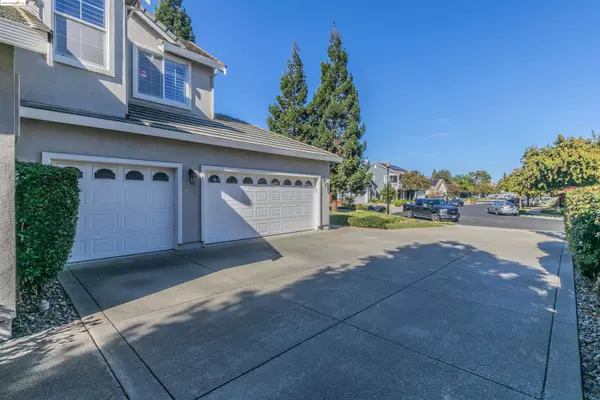
5 Beds
3.5 Baths
3,038 SqFt
5 Beds
3.5 Baths
3,038 SqFt
Key Details
Property Type Single Family Home
Sub Type Single Family Home
Listing Status Pending
Purchase Type For Sale
Square Footage 3,038 sqft
Price per Sqft $328
MLS Listing ID EB41078531
Style Contemporary
Bedrooms 5
Full Baths 3
Half Baths 1
Originating Board Bridge MLS
Year Built 2002
Lot Size 0.264 Acres
Property Description
Location
State CA
County Contra Costa
Area Other Area
Rooms
Family Room Separate Family Room
Dining Room Dining Area
Kitchen Dishwasher, Eat In Kitchen, Garbage Disposal, Breakfast Bar, Island, Microwave, Oven Range
Interior
Heating Gas
Cooling Multi-Zone, Ceiling Fan
Flooring Tile, Carpet - Wall to Wall
Fireplaces Type Family Room, Gas Burning
Laundry In Laundry Room
Exterior
Exterior Feature Stucco
Garage Attached Garage, Garage
Garage Spaces 3.0
Pool Pool - In Ground, Heated - Solar, Spa / Hot Tub
Building
Lot Description Regular
Story Two Story
Sewer Sewer - Public
Water Public
Architectural Style Contemporary
Others
Special Listing Condition Not Applicable


"My job is to find and attract mastery-based agents to the office, protect the culture, and make sure everyone is happy! "






