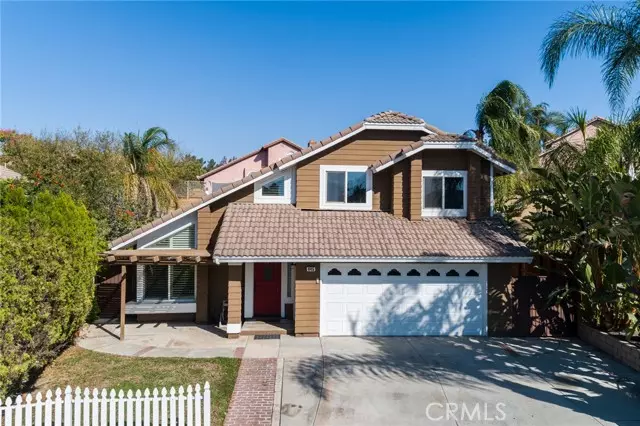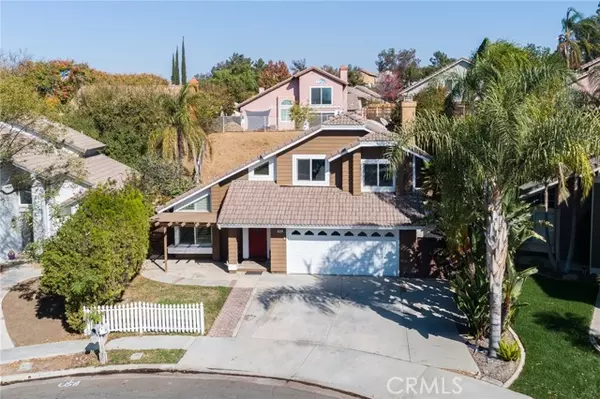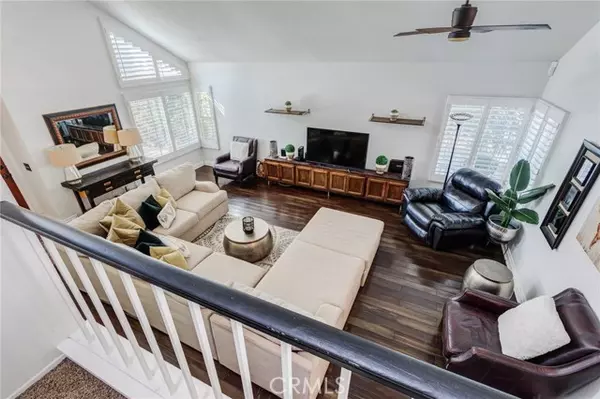
3 Beds
2.5 Baths
1,663 SqFt
3 Beds
2.5 Baths
1,663 SqFt
Key Details
Property Type Single Family Home
Sub Type Single Family Home
Listing Status Active
Purchase Type For Sale
Square Footage 1,663 sqft
Price per Sqft $463
MLS Listing ID CRCV24212080
Style Contemporary
Bedrooms 3
Full Baths 2
Half Baths 1
Originating Board California Regional MLS
Year Built 1988
Lot Size 9,148 Sqft
Property Description
Location
State CA
County Riverside
Area 248 - Corona
Zoning R-1
Rooms
Family Room Other
Dining Room Breakfast Bar, Formal Dining Room
Kitchen Dishwasher, Garbage Disposal, Microwave, Other, Oven Range - Gas, Oven - Gas
Interior
Heating Central Forced Air
Cooling Central AC
Flooring Laminate
Fireplaces Type Family Room
Laundry Gas Hookup, In Garage, 30
Exterior
Garage Garage, Gate / Door Opener, Other
Garage Spaces 2.0
Pool Heated - Gas, Pool - Heated, Pool - In Ground, 21, Other, Pool - Yes, Spa - Private
View 30
Building
Lot Description Corners Marked
Foundation Concrete Slab
Water Heater - Gas, District - Public
Architectural Style Contemporary
Others
Tax ID 115431019
Special Listing Condition Not Applicable


"My job is to find and attract mastery-based agents to the office, protect the culture, and make sure everyone is happy! "






