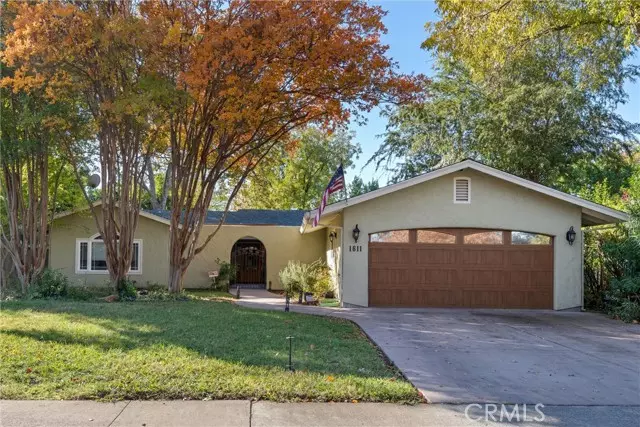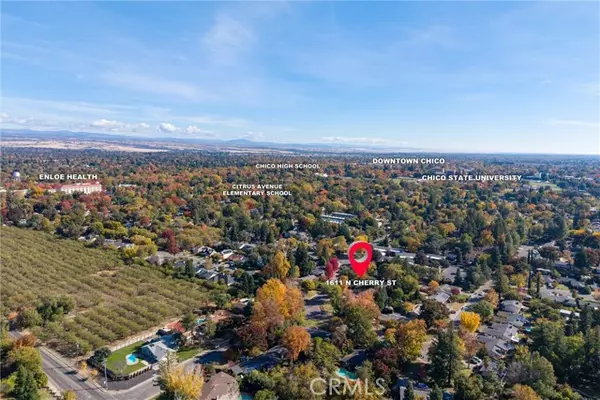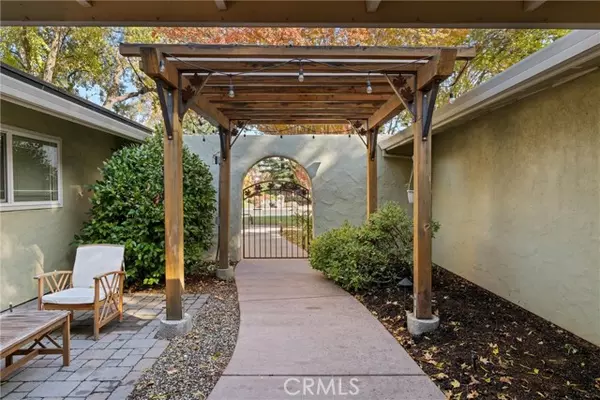
3 Beds
2 Baths
1,751 SqFt
3 Beds
2 Baths
1,751 SqFt
Key Details
Property Type Single Family Home
Sub Type Single Family Home
Listing Status Active
Purchase Type For Sale
Square Footage 1,751 sqft
Price per Sqft $324
MLS Listing ID CRSN24220613
Bedrooms 3
Full Baths 2
Originating Board California Regional MLS
Year Built 1978
Lot Size 0.320 Acres
Property Description
Location
State CA
County Butte
Rooms
Family Room Other
Dining Room Breakfast Bar
Interior
Heating Central Forced Air, Fireplace
Cooling Central AC
Fireplaces Type Living Room
Laundry Other
Exterior
Garage Spaces 4.0
Pool None
View Local/Neighborhood
Building
Story One Story
Water District - Public
Others
Tax ID 043310008000
Special Listing Condition Not Applicable


"My job is to find and attract mastery-based agents to the office, protect the culture, and make sure everyone is happy! "






