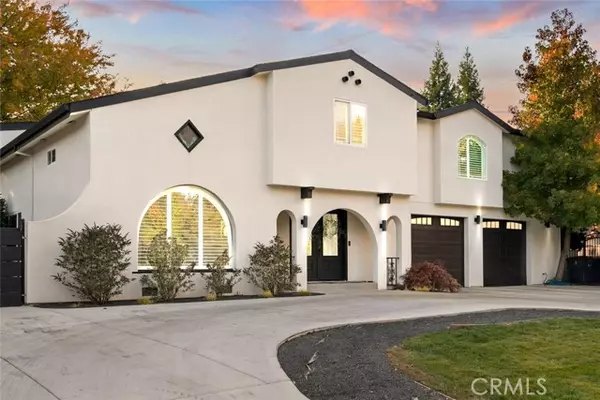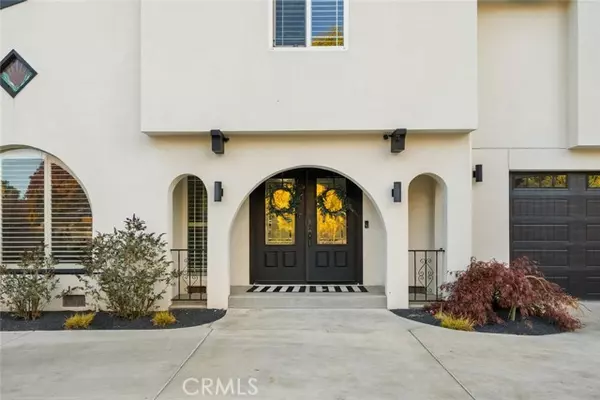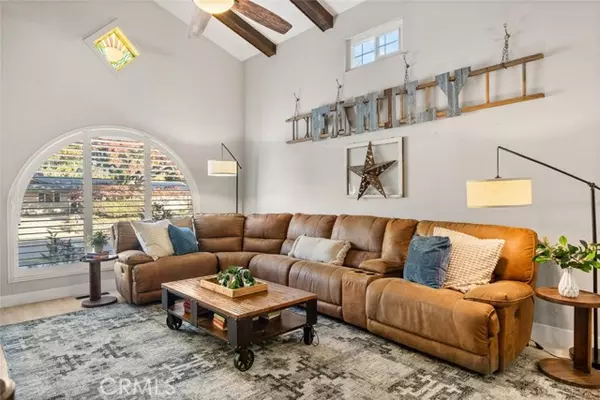
4 Beds
3.5 Baths
2,975 SqFt
4 Beds
3.5 Baths
2,975 SqFt
Key Details
Property Type Single Family Home
Sub Type Single Family Home
Listing Status Pending
Purchase Type For Sale
Square Footage 2,975 sqft
Price per Sqft $302
MLS Listing ID CRSN24233265
Style Contemporary,Mediterranean
Bedrooms 4
Full Baths 3
Half Baths 1
Originating Board California Regional MLS
Year Built 1976
Lot Size 0.330 Acres
Property Description
Location
State CA
County Butte
Zoning R1
Rooms
Family Room Other
Dining Room Formal Dining Room, Other
Kitchen Dishwasher, Microwave, Other, Pantry, Oven Range - Electric, Oven Range, Oven - Electric
Interior
Heating Gas, Stove - Wood
Cooling Central AC, Other, Central Forced Air - Electric, 9
Fireplaces Type Dining Room, Family Room, Other Location, Wood Burning, Decorative Only
Laundry In Laundry Room, 30, Other, Washer, Dryer, 9
Exterior
Parking Features Drive Through, Private / Exclusive, Garage, Common Parking Area, Other
Garage Spaces 2.0
Pool Pool - Gunite, Pool - In Ground, 2, Other, Pool - Yes, Spa - Private, Pool - Fenced
Utilities Available Electricity - On Site, Telephone - Not On Site
View Golf Course, River / Stream
Roof Type Composition
Building
Lot Description Grade - Sloped Up
Foundation Concrete Slab
Sewer Septic Tank / Pump
Architectural Style Contemporary, Mediterranean
Others
Tax ID 040350009000
Special Listing Condition Not Applicable


"My job is to find and attract mastery-based agents to the office, protect the culture, and make sure everyone is happy! "






