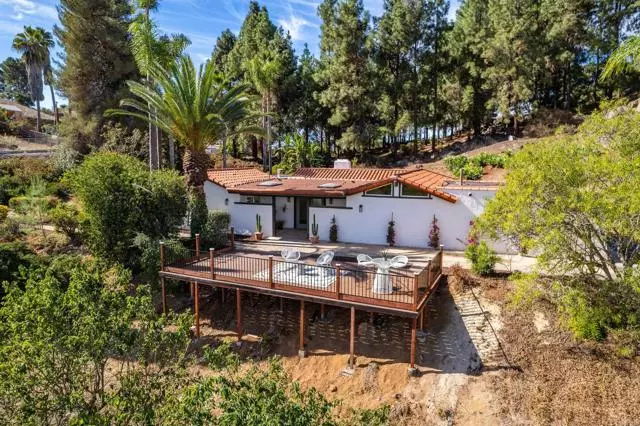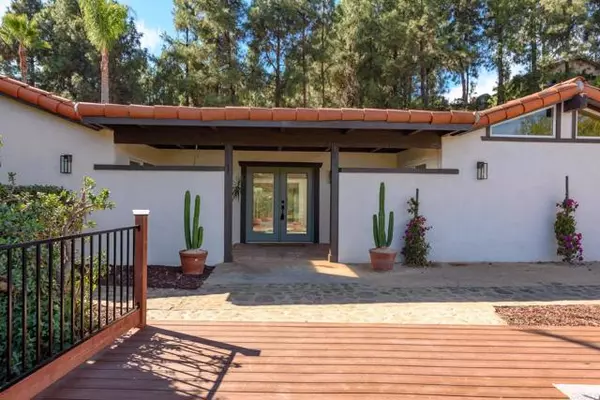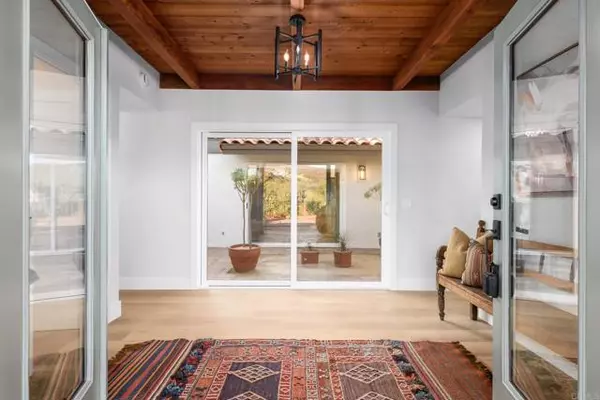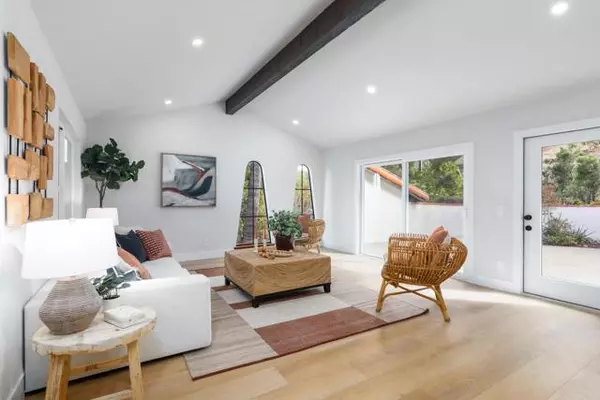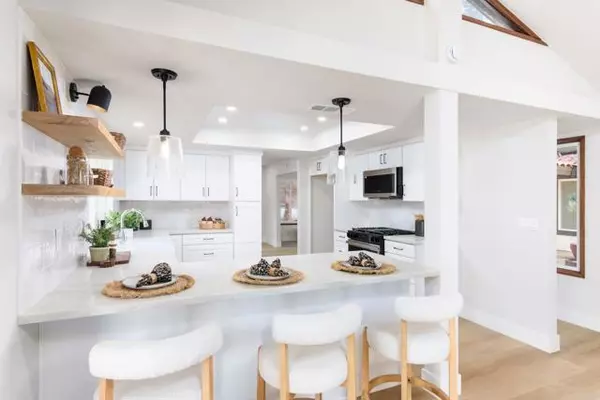
3 Beds
2.5 Baths
1,949 SqFt
3 Beds
2.5 Baths
1,949 SqFt
Key Details
Property Type Single Family Home
Sub Type Single Family Home
Listing Status Pending
Purchase Type For Sale
Square Footage 1,949 sqft
Price per Sqft $602
MLS Listing ID CRPTP2407024
Style Ranch,Spanish
Bedrooms 3
Full Baths 2
Half Baths 1
Originating Board California Regional MLS
Year Built 1983
Lot Size 2 Sqft
Property Description
Location
State CA
County San Diego
Area 92084 - Vista
Zoning R-1:SINGLE FAM-RES
Rooms
Family Room Other
Dining Room Breakfast Bar, Formal Dining Room
Kitchen Dishwasher, Microwave, Oven Range - Gas
Interior
Heating Forced Air
Cooling Central AC
Fireplaces Type Living Room, Other Location, Raised Hearth
Laundry Gas Hookup, In Garage, 30
Exterior
Garage Attached Garage, Garage, Other
Garage Spaces 2.0
Pool None
Utilities Available Propane On Site
View Hills, Panoramic, Forest / Woods
Roof Type Tile
Building
Story One Story
Architectural Style Ranch, Spanish
Others
Tax ID 1721802700
Special Listing Condition Not Applicable


"My job is to find and attract mastery-based agents to the office, protect the culture, and make sure everyone is happy! "

