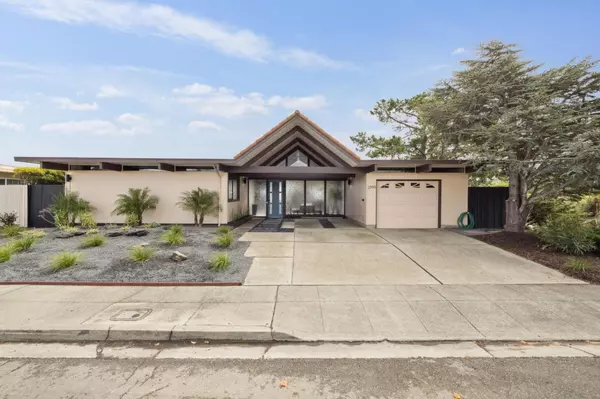
5 Beds
2 Baths
2,139 SqFt
5 Beds
2 Baths
2,139 SqFt
Key Details
Property Type Single Family Home
Sub Type Single Family Home
Listing Status Active
Purchase Type For Sale
Square Footage 2,139 sqft
Price per Sqft $1,261
MLS Listing ID ML81986762
Style Eichler
Bedrooms 5
Full Baths 2
Year Built 1964
Lot Size 7,700 Sqft
Property Description
Location
State CA
County San Mateo
Area Mills Estates
Zoning R10006
Rooms
Family Room Kitchen / Family Room Combo
Other Rooms Atrium
Dining Room Breakfast Bar, Dining Area
Kitchen Cooktop - Electric, Countertop - Granite, Dishwasher, Exhaust Fan, Garbage Disposal, Hookups - Ice Maker, Ice Maker, Oven - Built-In, Pantry, Refrigerator
Interior
Heating Radiant
Cooling None
Flooring Carpet, Tile, Vinyl / Linoleum
Fireplaces Type Living Room
Laundry Inside, Washer / Dryer
Exterior
Exterior Feature Back Yard, Balcony / Patio, Drought Tolerant Plants, Fenced, Low Maintenance, Sprinklers - Auto, Other
Garage Attached Garage
Garage Spaces 1.0
Fence Wood
Pool Pool - Solar
Utilities Available Public Utilities
View Bay, Garden / Greenbelt, Hills
Roof Type Other
Building
Lot Description Grade - Mostly Level
Faces Northwest
Story 1
Foundation Concrete Slab
Sewer Sewer Connected
Water Public
Level or Stories 1
Others
Tax ID 025-302-210
Miscellaneous Bay Window,Garden Window,High Ceiling ,Open Beam Ceiling,Skylight,Vaulted Ceiling ,Walk-in Closet ,Other
Horse Property No
Special Listing Condition Not Applicable


"My job is to find and attract mastery-based agents to the office, protect the culture, and make sure everyone is happy! "






