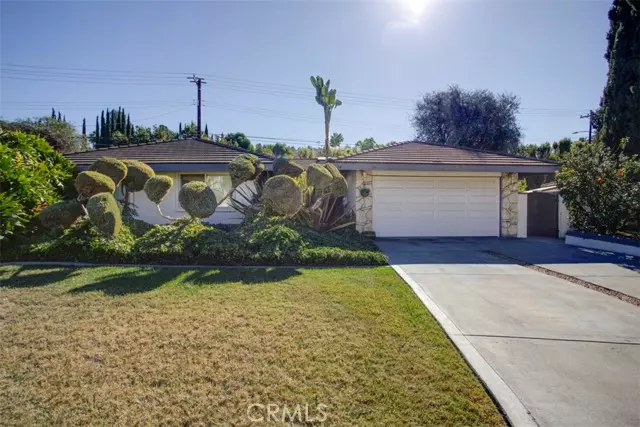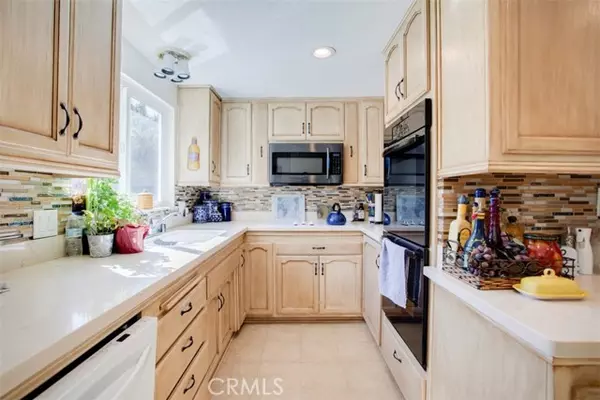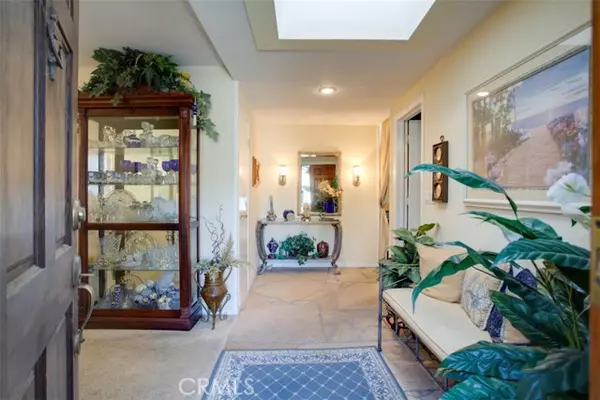
3 Beds
2 Baths
1,568 SqFt
3 Beds
2 Baths
1,568 SqFt
Key Details
Property Type Single Family Home
Sub Type Single Family Home
Listing Status Active
Purchase Type For Sale
Square Footage 1,568 sqft
Price per Sqft $573
MLS Listing ID CRPW24234723
Style Ranch
Bedrooms 3
Full Baths 2
Originating Board California Regional MLS
Year Built 1963
Lot Size 8,532 Sqft
Property Description
Location
State CA
County Los Angeles
Area 616 - Diamond Bar
Zoning LCR17500*
Rooms
Family Room Other
Dining Room Breakfast Bar, Formal Dining Room
Kitchen Dishwasher, Garbage Disposal, Microwave, Other, Oven - Double, Oven - Self Cleaning, Pantry, Exhaust Fan, Oven Range - Electric, Oven Range - Built-In, Built-in BBQ Grill, Oven - Electric
Interior
Heating Forced Air, Other, Central Forced Air, Fireplace
Cooling Central AC
Fireplaces Type Family Room, Living Room
Laundry In Garage, 30, 38
Exterior
Garage Spaces 2.0
Pool 12, Heated - Gas, Pool - Gunite, Pool - Heated, Pool - In Ground, 21, Other, Pool - Yes
Utilities Available Electricity - On Site, Telephone - Not On Site
View 31
Building
Lot Description Corners Marked, Irregular
Story One Story
Water Other, Hot Water, Heater - Gas, District - Public
Architectural Style Ranch
Others
Tax ID 8285009005
Special Listing Condition Not Applicable


"My job is to find and attract mastery-based agents to the office, protect the culture, and make sure everyone is happy! "






