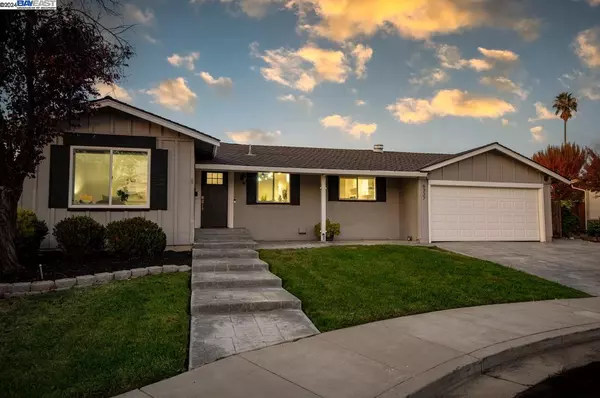
4 Beds
2 Baths
1,489 SqFt
4 Beds
2 Baths
1,489 SqFt
Key Details
Property Type Single Family Home
Sub Type Single Family Home
Listing Status Active
Purchase Type For Sale
Square Footage 1,489 sqft
Price per Sqft $1,000
MLS Listing ID BE41079116
Style Ranch
Bedrooms 4
Full Baths 2
Originating Board Bay East
Year Built 1968
Lot Size 6,201 Sqft
Property Description
Location
State CA
County Alameda
Area Other Area
Rooms
Kitchen Countertop - Solid Surface / Corian, Dishwasher, Breakfast Bar, Kitchen/Family Room Combo
Interior
Heating Forced Air
Cooling Central -1 Zone
Fireplaces Type None
Laundry In Garage
Exterior
Exterior Feature Stucco, Wood Shingles
Parking Features Attached Garage, Garage, Gate / Door Opener
Garage Spaces 2.0
Pool Pool - No, None
Roof Type Composition
Building
Story One Story
Foundation Raised
Sewer Sewer - Public
Water Public, Heater - Gas
Architectural Style Ranch
Others
Tax ID 941-130-441
Special Listing Condition Not Applicable


"My job is to find and attract mastery-based agents to the office, protect the culture, and make sure everyone is happy! "






