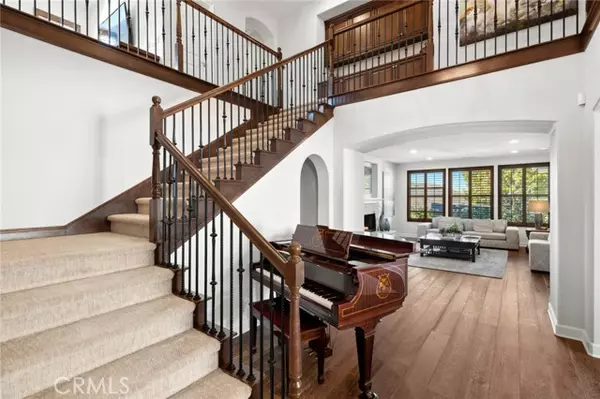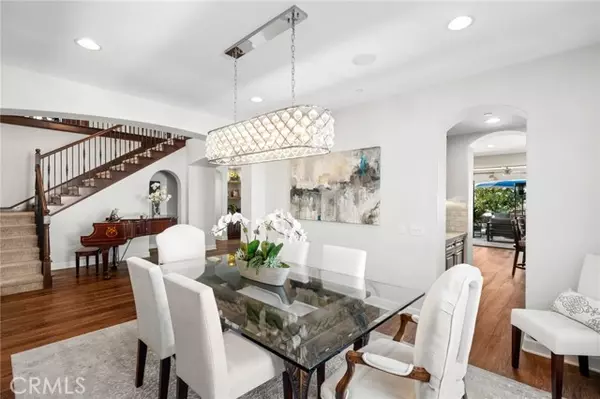
5 Beds
5.5 Baths
4,152 SqFt
5 Beds
5.5 Baths
4,152 SqFt
Key Details
Property Type Single Family Home
Sub Type Single Family Home
Listing Status Active
Purchase Type For Sale
Square Footage 4,152 sqft
Price per Sqft $758
MLS Listing ID CRLG24234249
Bedrooms 5
Full Baths 5
Half Baths 1
HOA Fees $350/mo
Originating Board California Regional MLS
Year Built 2013
Lot Size 0.264 Acres
Property Description
Location
State CA
County Orange
Area Or - Ortega/Orange County
Rooms
Dining Room Formal Dining Room, In Kitchen
Kitchen Dishwasher, Hood Over Range, Microwave, Other, Oven - Double, Pantry, Oven Range - Gas
Interior
Heating Central Forced Air
Cooling Central AC
Fireplaces Type Living Room, Other Location, Fire Pit, Outside
Laundry In Laundry Room, Upper Floor
Exterior
Parking Features Garage, Other
Garage Spaces 4.0
Pool 31, None
View Greenbelt, Hills, Panoramic, Valley, Forest / Woods
Building
Lot Description Grade - Level
Water District - Public
Others
Tax ID 66425532
Special Listing Condition Not Applicable


"My job is to find and attract mastery-based agents to the office, protect the culture, and make sure everyone is happy! "





