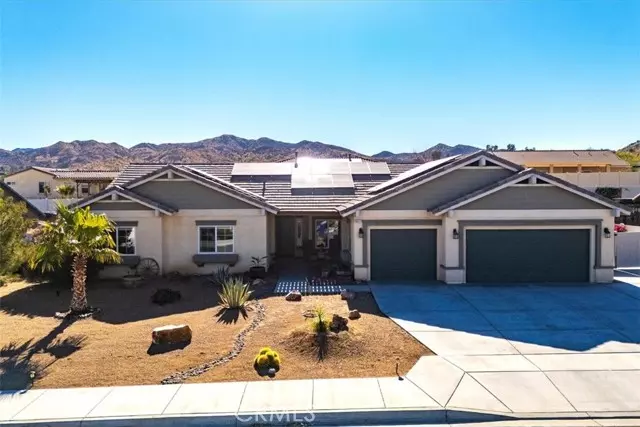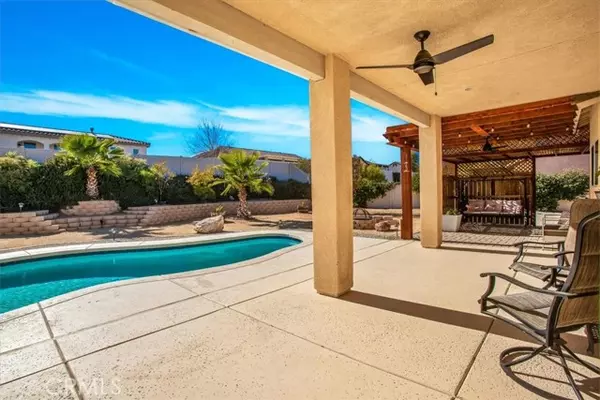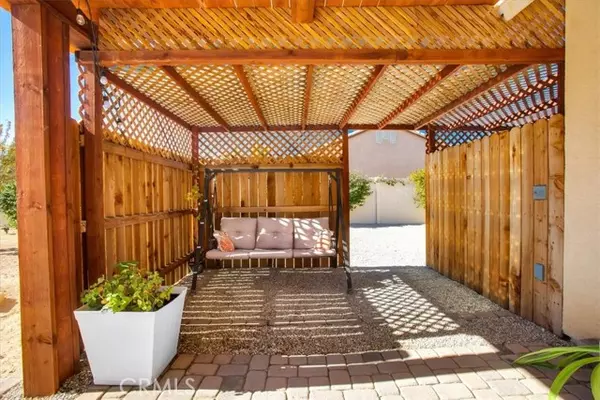
4 Beds
2 Baths
2,045 SqFt
4 Beds
2 Baths
2,045 SqFt
Key Details
Property Type Single Family Home
Sub Type Single Family Home
Listing Status Active
Purchase Type For Sale
Square Footage 2,045 sqft
Price per Sqft $317
MLS Listing ID CRJT24238524
Bedrooms 4
Full Baths 2
HOA Fees $60/mo
Originating Board California Regional MLS
Year Built 2010
Lot Size 0.310 Acres
Property Description
Location
State CA
County San Bernardino
Area Dc521 - Central West
Rooms
Dining Room Breakfast Bar, In Kitchen
Kitchen Pantry
Interior
Heating Central Forced Air
Cooling Central AC
Fireplaces Type Gas Burning, Living Room
Laundry In Laundry Room, 30, Other, 38
Exterior
Garage Garage, Other
Garage Spaces 3.0
Pool 12, Pool - Heated, Pool - In Ground, 21, Pool - Yes, Spa - Private
View Local/Neighborhood, Other
Building
Lot Description Paved
Story One Story
Water District - Public, Water Softener
Others
Tax ID 0587441210000
Special Listing Condition Not Applicable


"My job is to find and attract mastery-based agents to the office, protect the culture, and make sure everyone is happy! "






