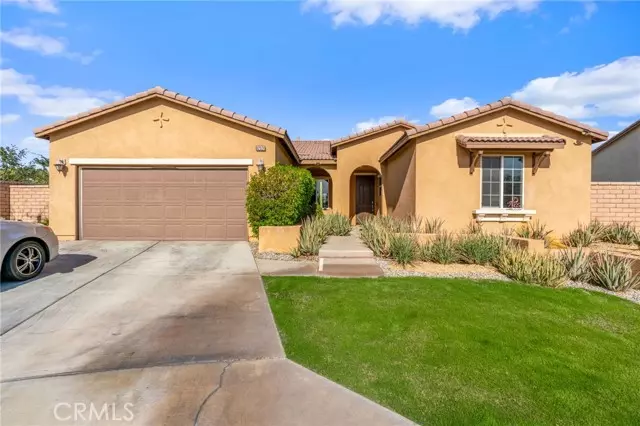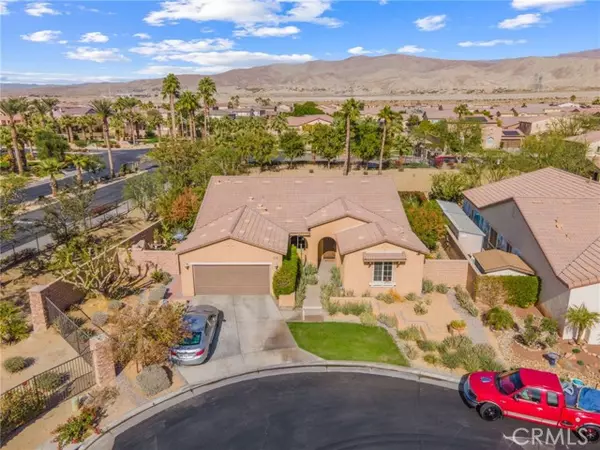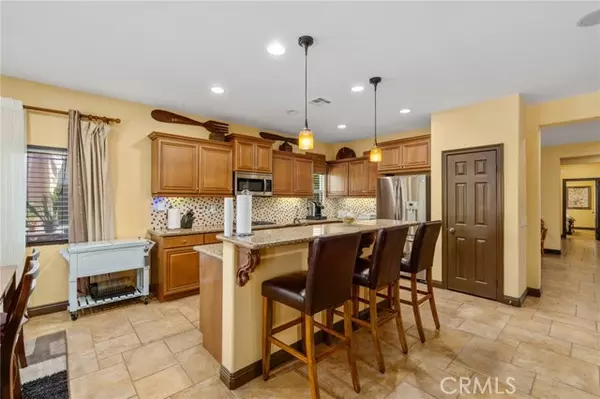
4 Beds
2.5 Baths
2,351 SqFt
4 Beds
2.5 Baths
2,351 SqFt
Key Details
Property Type Single Family Home
Sub Type Single Family Home
Listing Status Active
Purchase Type For Sale
Square Footage 2,351 sqft
Price per Sqft $233
MLS Listing ID CRCV24239970
Bedrooms 4
Full Baths 2
Half Baths 1
HOA Fees $224/mo
Originating Board California Regional MLS
Year Built 2010
Lot Size 8,712 Sqft
Property Description
Location
State CA
County Riverside
Area 311 - Indio Central
Rooms
Dining Room Breakfast Bar, Formal Dining Room, Other
Kitchen Microwave
Interior
Heating Central Forced Air
Cooling Central AC
Fireplaces Type Family Room
Laundry In Laundry Room, 30, Other, 38, Washer
Exterior
Garage Spaces 2.0
Pool None
View Hills
Building
Lot Description Corners Marked
Story One Story
Water District - Public
Others
Tax ID 692570021
Special Listing Condition Not Applicable


"My job is to find and attract mastery-based agents to the office, protect the culture, and make sure everyone is happy! "






