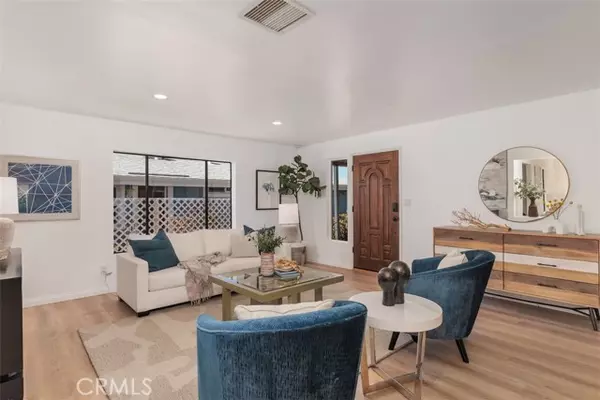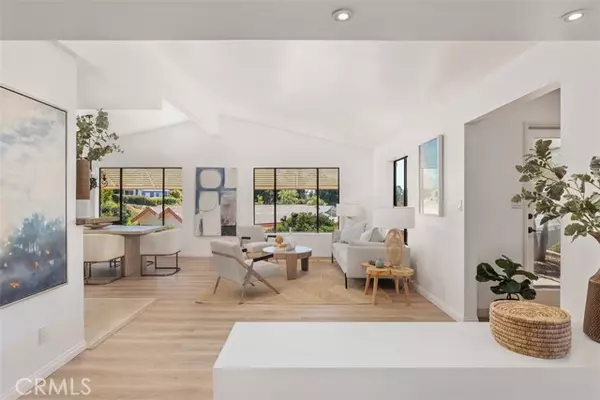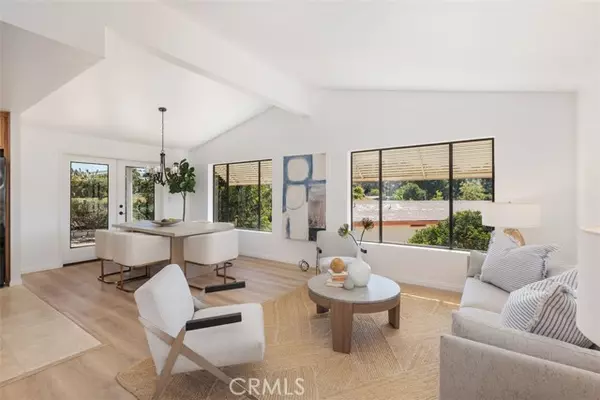
2 Beds
2 Baths
1,680 SqFt
2 Beds
2 Baths
1,680 SqFt
Key Details
Property Type Manufactured Home
Sub Type Manufactured Home
Listing Status Active
Purchase Type For Sale
Square Footage 1,680 sqft
Price per Sqft $350
MLS Listing ID CROC24203477
Bedrooms 2
Full Baths 2
HOA Fees $356/mo
Originating Board California Regional MLS
Year Built 1987
Lot Size 5,275 Sqft
Property Description
Location
State CA
County San Diego
Area 92057 - Oceanside
Zoning R1
Rooms
Family Room Separate Family Room, Other
Dining Room Breakfast Bar, Dining "L"
Kitchen Dishwasher, Garbage Disposal, Microwave, Oven Range - Electric, Refrigerator
Interior
Heating Forced Air
Cooling Central AC
Flooring Laminate
Fireplaces Type None
Laundry In Garage
Exterior
Parking Features Garage
Garage Spaces 2.0
Pool Community Facility, Spa - Community Facility
Utilities Available Telephone - Not On Site
View Hills, Local/Neighborhood
Building
Story One Story
Sewer Sewer Available
Water District - Public
Others
Tax ID 1223645500


"My job is to find and attract mastery-based agents to the office, protect the culture, and make sure everyone is happy! "






