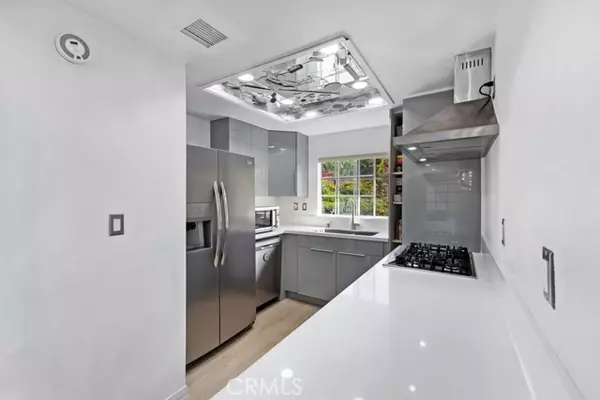
2 Beds
2 Baths
918 SqFt
2 Beds
2 Baths
918 SqFt
Key Details
Property Type Condo
Sub Type Condominium
Listing Status Active
Purchase Type For Sale
Square Footage 918 sqft
Price per Sqft $762
MLS Listing ID CROC24233325
Bedrooms 2
Full Baths 2
HOA Fees $490/mo
Originating Board California Regional MLS
Year Built 1989
Property Description
Location
State CA
County Orange
Area Lnlak - Lake Area
Rooms
Family Room Separate Family Room, Other
Kitchen Ice Maker, Dishwasher, Freezer, Garbage Disposal, Hood Over Range, Microwave, Other, Pantry, Exhaust Fan, Refrigerator
Interior
Heating Gas, Radiant, Central Forced Air, Electric
Cooling Central AC, Heat Pump, Window / Wall Unit, Central Forced Air - Electric, Central Forced Air - Gas
Fireplaces Type None
Laundry Gas Hookup, 30, Other, Stacked Only
Exterior
Parking Features Parking Restrictions, Assigned Spaces, Drive Through, Private / Exclusive, Garage, Gate / Door Opener, Guest / Visitor Parking, Off-Street Parking, Other, Parking Area, Parking Space(s)
Garage Spaces 1.0
Fence Other, 19, Split Rail
Pool Heated - Gas, Pool - Heated, Pool - In Ground, 21, Other, Pool - Yes, Spa - Private, 46, Pool - Fenced, Community Facility, Spa - Community Facility
View Hills
Roof Type Tile
Building
Sewer Sewer Available
Water Other, Hot Water, Private, Heater - Gas, Water Purifier - Owned
Others
Tax ID 93871482
Special Listing Condition Not Applicable


"My job is to find and attract mastery-based agents to the office, protect the culture, and make sure everyone is happy! "






