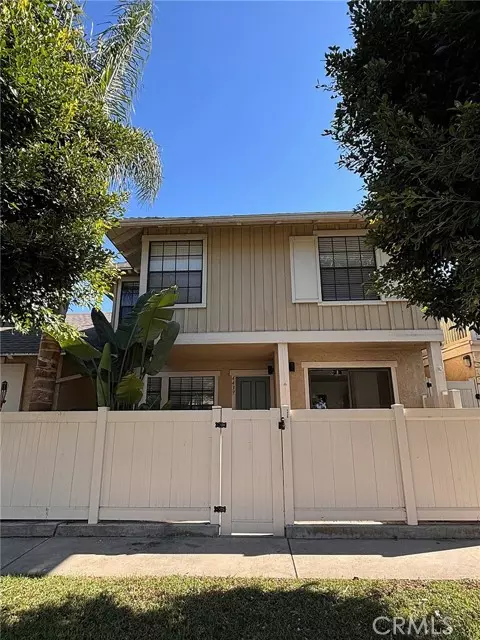
Certified Pricing Strategy Advisor - Realtor - Mortgage Broker | License ID: 01968917
GET MORE INFORMATION
$ 450,000
$ 450,000
2 Beds
1.75 Baths
1,229 SqFt
$ 450,000
$ 450,000
2 Beds
1.75 Baths
1,229 SqFt
Key Details
Sold Price $450,000
Property Type Condo
Sub Type Condominium
Listing Status Sold
Purchase Type For Sale
Square Footage 1,229 sqft
Price per Sqft $366
MLS Listing ID CROC24242373
Sold Date 12/04/24
Style Tudor
Bedrooms 2
Full Baths 1
Half Baths 1
HOA Fees $420/mo
Originating Board California Regional MLS
Year Built 1980
Property Description
Location
State CA
County Orange
Area 17 - Northwest Huntington Beach
Rooms
Dining Room In Kitchen, Dining "L"
Kitchen Dishwasher, Garbage Disposal, Microwave, Oven Range, Refrigerator
Interior
Heating Forced Air, Gas, Central Forced Air
Cooling None
Fireplaces Type Living Room, Other Location
Laundry In Laundry Room, 30, Other, Washer, Dryer
Exterior
Parking Features Garage, Guest / Visitor Parking
Garage Spaces 1.0
Fence Other
Pool Pool - In Ground, 21, Community Facility, Spa - Community Facility
View Local/Neighborhood
Roof Type Other,Composition
Building
Foundation Concrete Slab
Water Hot Water, District - Public
Architectural Style Tudor
Others
Tax ID 93763018
Special Listing Condition Not Applicable

Bought with Laura Hennes

"My job is to find and attract mastery-based agents to the office, protect the culture, and make sure everyone is happy! "



