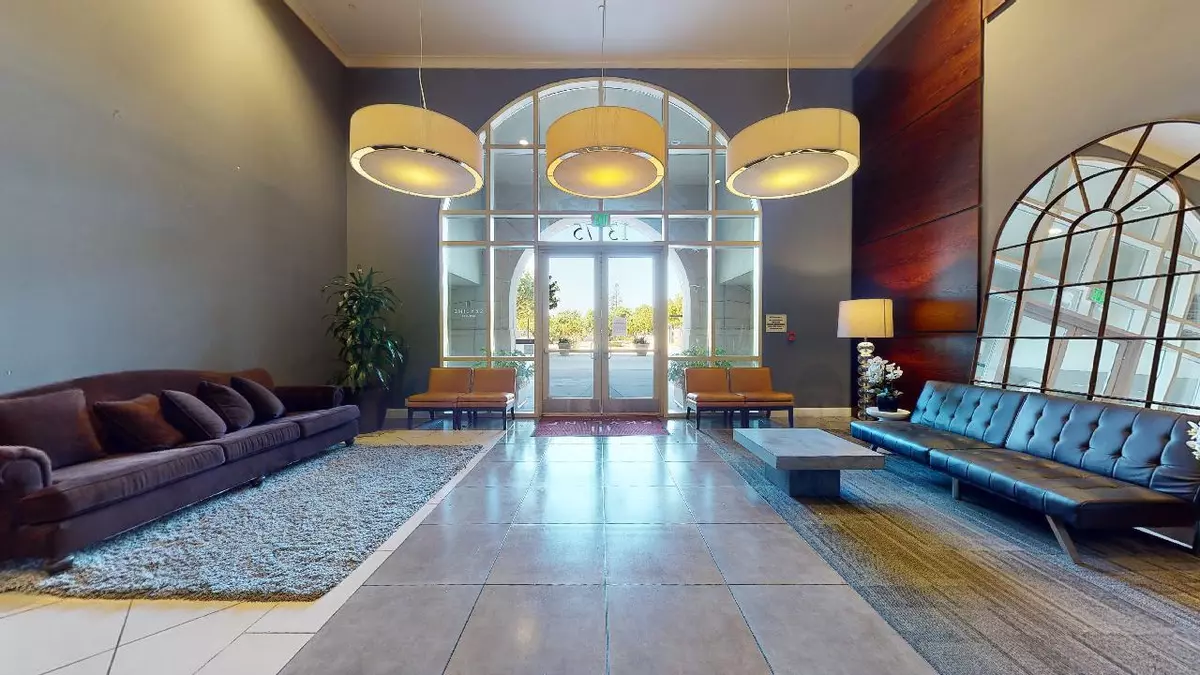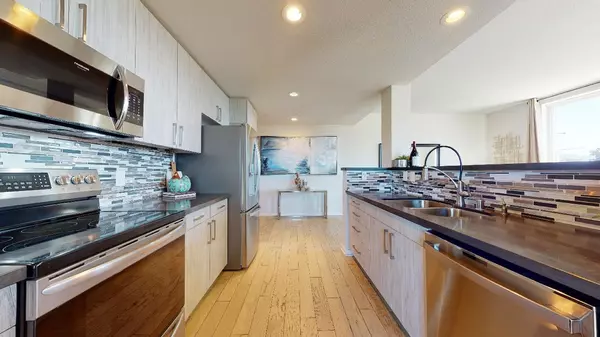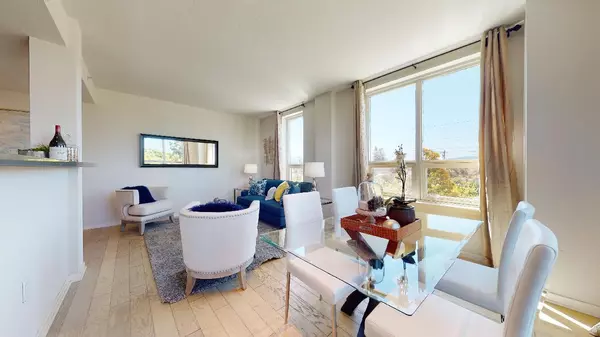$685,000
$699,950
2.1%For more information regarding the value of a property, please contact us for a free consultation.
2 Beds
2 Baths
1,148 SqFt
SOLD DATE : 12/02/2022
Key Details
Sold Price $685,000
Property Type Condo
Sub Type Condominium
Listing Status Sold
Purchase Type For Sale
Square Footage 1,148 sqft
Price per Sqft $596
MLS Listing ID ML81908407
Sold Date 12/02/22
Bedrooms 2
Full Baths 2
HOA Fees $477/mo
HOA Y/N 1
Year Built 2009
Property Description
Priced reduced by a total of $50,000 * Should move quickly * Amazing views at an amazing location! This updated 2 bedroom/2 bathroom condo boosts lots of natural light with high ceilings, large windows, and open living space. The updated kitchen includes gorgeous counters and cabinets with electric stainless appliances, a tall bar counter, perfect for serving and seating, and a kitchen pantry for storage. Bedrooms include ample closet storage and comfy carpets, with a built-in Murphy's bed for guests in the second bedroom. Other features include inside laundry, water softener, triple-pane windows & more. The community offers lots of amenities including a secure building and underground parking, bike storage, an exercise room, a sparkling pool and spa, a dog area, an elevator, and a large entry. Easy access to multiple highways and to Caltrain/Light Rail. You'll find excellent restaurants, shopping facilities, and entertainment just minutes away in Willow Glen and downtown San Jose.
Location
State CA
County Santa Clara
Area Central San Jose
Building/Complex Name Skyline San Jose
Zoning M1
Rooms
Family Room Kitchen / Family Room Combo
Dining Room No Formal Dining Room, No Informal Dining Room
Kitchen Dishwasher, Exhaust Fan, Garbage Disposal, Microwave, Oven Range - Electric
Interior
Heating Central Forced Air
Cooling Central AC
Flooring Carpet, Laminate, Tile
Laundry Inside, Washer / Dryer
Exterior
Exterior Feature Dog Run / Kennel
Garage Assigned Spaces, Common Parking Area, Covered Parking, Electric Car Hookup, Electric Gate, Guest / Visitor Parking, No Parking, Tandem Parking, Underground Parking
Garage Spaces 2.0
Pool Cabana / Dressing Room, Community Facility, Pool - In Ground, Spa - In Ground, Spa / Hot Tub
Community Features BBQ Area, Club House, Community Pool, Community Security Gate, Elevator, Exercise Course, Gym / Exercise Facility, Sauna / Spa / Hot Tub, Trash Chute
Utilities Available Individual Electric Meters, Public Utilities
View City Lights, Garden / Greenbelt, Park
Roof Type Tile,Other
Building
Lot Description Regular
Story 1
Foundation Concrete Perimeter and Slab, Quake Bracing
Sewer Sewer - Public
Water Public, Water Softener - Owned
Level or Stories 1
Others
HOA Fee Include Common Area Electricity,Exterior Painting,Fencing,Garbage,Insurance - Common Area,Maintenance - Common Area,Maintenance - Exterior,Management Fee,Pool, Spa, or Tennis,Recreation Facility,Reserves,Roof,Water / Sewer
Restrictions Pets - Allowed
Tax ID 434-46-019
Security Features Controlled / Secured Access,Fire Alarm ,Fire System - Sprinkler,Secured Garage / Parking
Horse Property No
Special Listing Condition Not Applicable
Read Less Info
Want to know what your home might be worth? Contact us for a FREE valuation!

Our team is ready to help you sell your home for the highest possible price ASAP

© 2024 MLSListings Inc. All rights reserved.
Bought with Xavier Williams • The Bay Realty & Home Loans

"My job is to find and attract mastery-based agents to the office, protect the culture, and make sure everyone is happy! "





