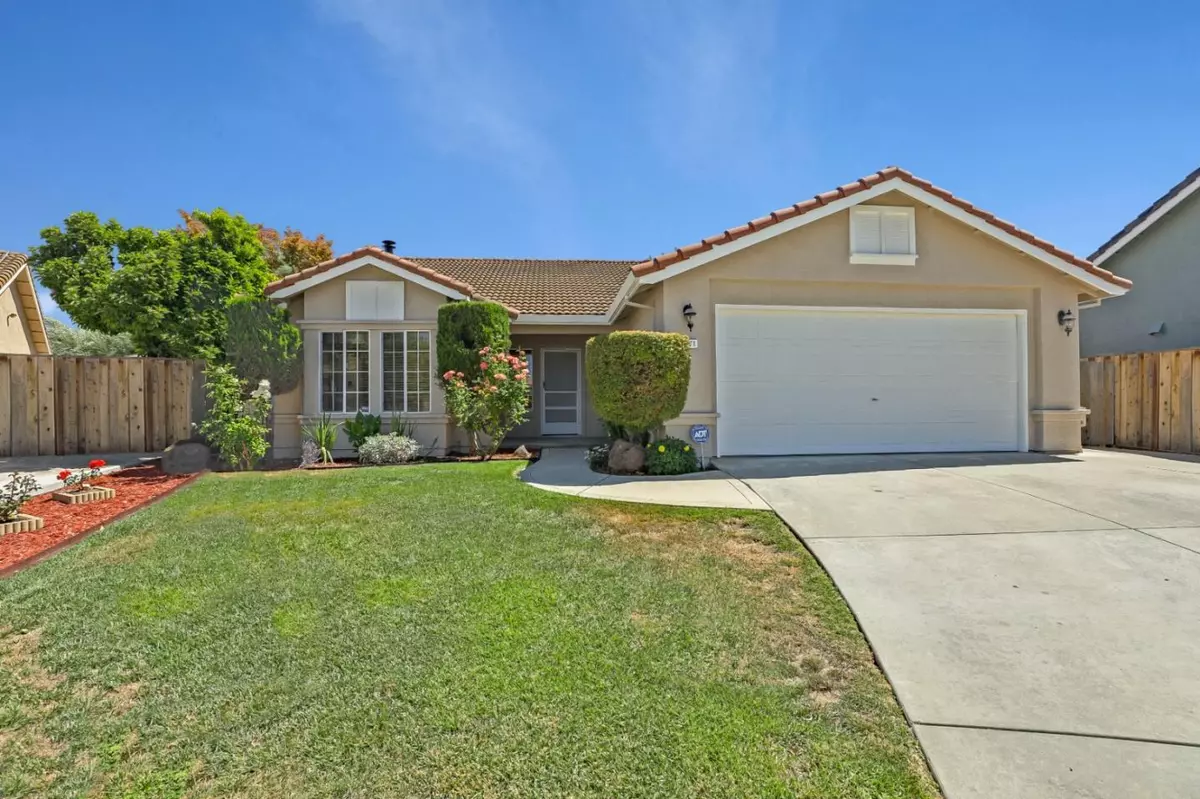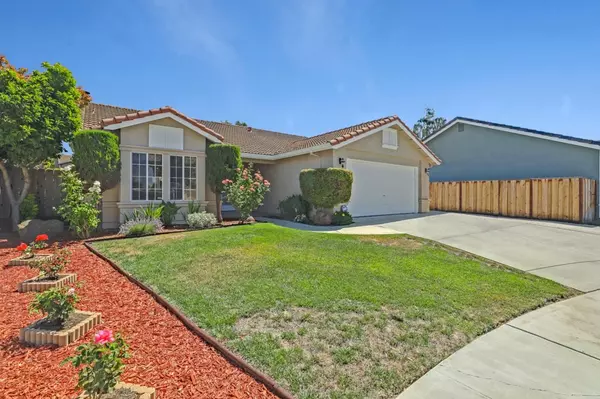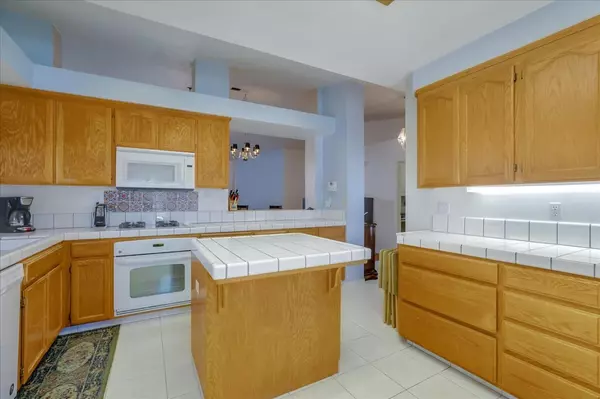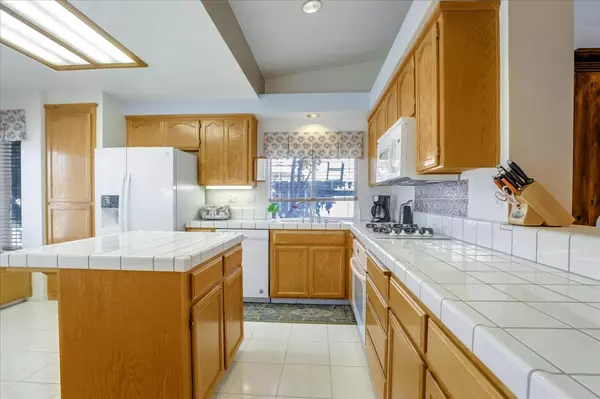$715,000
$709,500
0.8%For more information regarding the value of a property, please contact us for a free consultation.
3 Beds
2 Baths
1,467 SqFt
SOLD DATE : 10/07/2022
Key Details
Sold Price $715,000
Property Type Single Family Home
Sub Type Single Family Home
Listing Status Sold
Purchase Type For Sale
Square Footage 1,467 sqft
Price per Sqft $487
MLS Listing ID ML81898923
Sold Date 10/07/22
Style Traditional
Bedrooms 3
Full Baths 2
Year Built 1996
Lot Size 6,917 Sqft
Property Description
Largest LOT Size in this price range. Sunnyslope Village home. Single-story home with 3 bed, 2 bath open nice floor plan. Entertain family and friends! The kitchen features an island with a breakfast bar, gas stove and charming window bench with extra storage. In the family room you will find surround sound speakers and a cozy fireplace. This well-kept Anderson home offers new carpets and new exterior paint, new paint in 2 bedrooms, plus new double-sinks in the primary bedroom en suite. The bonus room near the garage makes a perfect office or craft room. You'll stay cool this summer with AC and ceiling fans in all bedrooms and living room. The backyard is private and spacious with a hot tub that stays and two sheds for all your gardening and storage needs. To top that off this home has a concrete tile roof, oversized driveway, a nice court location and home security system. Just a few streets away from the renovated Klauer Memorial Park, close to schools and easy access to 25 and 156.
Location
State CA
County San Benito
Area Hollister
Zoning RR
Rooms
Family Room Separate Family Room
Other Rooms Den / Study / Office
Dining Room Eat in Kitchen
Kitchen 220 Volt Outlet, Cooktop - Gas, Microwave, Oven Range - Electric
Interior
Heating Central Forced Air - Gas
Cooling Central AC
Flooring Carpet, Laminate, Tile
Fireplaces Type Family Room, Gas Burning, Gas Starter
Laundry In Garage
Exterior
Garage Attached Garage
Garage Spaces 2.0
Fence Fenced
Pool Spa / Hot Tub
Utilities Available Public Utilities
View Neighborhood
Roof Type Concrete
Building
Lot Description Grade - Level
Faces North
Foundation Concrete Perimeter
Sewer Sewer - Public
Water Public
Others
Tax ID 060-190-041-000
Horse Property No
Special Listing Condition Not Applicable
Read Less Info
Want to know what your home might be worth? Contact us for a FREE valuation!

Our team is ready to help you sell your home for the highest possible price ASAP

© 2024 MLSListings Inc. All rights reserved.
Bought with Xavier Williams • Clear2Close Brokers

"My job is to find and attract mastery-based agents to the office, protect the culture, and make sure everyone is happy! "






