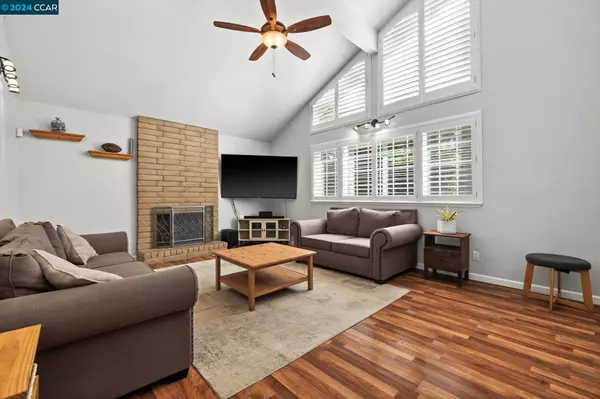$619,000
$618,000
0.2%For more information regarding the value of a property, please contact us for a free consultation.
4 Beds
3 Baths
2,132 SqFt
SOLD DATE : 10/15/2024
Key Details
Sold Price $619,000
Property Type Single Family Home
Sub Type Single Family Home
Listing Status Sold
Purchase Type For Sale
Square Footage 2,132 sqft
Price per Sqft $290
MLS Listing ID CC41070750
Sold Date 10/15/24
Style Contemporary
Bedrooms 4
Full Baths 3
Originating Board Contra Costa Association of Realtors
Year Built 1979
Lot Size 9,100 Sqft
Property Description
Step into your dream home where modern living meets everyday comfort in this stunning two story, multi-gen. living home, located in the heart of Citrus Heights. Some of the standout features include, an updated spacious kitchen with gas range & oven, a convenient downstairs bedroom, bathroom & bonus room, is perfect for guests. Upstairs has a large primary bedroom with a walk-in closet, & two spacious bedrooms & bathrooms. OWNED SOLAR means your electric bills are nice & low, along with a 2 yr. newer HVAC system, a whole house water purifier & a whole house fan, are just a few more energy efficient upgrades. The spacious backyard offers RV parking with electrical hookups, a large Tuff shed insulated and wired with electricity, covered patio and a lush large fenced yard, perfect for outdoor living and extra storage. Nestled on a cozy corner street, this 4 bedroom 3 bathroom home, has a lot to offer with its charming curb appeal, spacious interiors, and thoughtful upgrades throughout. Whether you're looking for a serene retreat or the perfect place to entertain, this home is sure to impress. Located near shops, eateries, & in the highly sought after San Juan School District with several nearby parks, this gem offers both comfort and convenience. Don't miss the chance to see it!
Location
State CA
County Sacramento
Area Other Area
Rooms
Kitchen Countertop - Stone, Countertop - Solid Surface / Corian, Dishwasher, Garbage Disposal, Breakfast Bar, Oven Range - Gas, Refrigerator
Interior
Heating Gas
Cooling Central -1 Zone
Flooring Laminate
Fireplaces Type Gas Burning
Laundry Hookups Only, Other
Exterior
Exterior Feature Stucco, Wood Shingles
Garage Attached Garage, Garage, Off-Street Parking
Garage Spaces 2.0
Pool Pool - No, None
Roof Type Composition
Building
Lot Description Grade - Level
Story Two Story
Foundation Concrete Slab
Sewer Sewer - Public
Architectural Style Contemporary
Others
Tax ID 257-0320-013-000
Special Listing Condition Not Applicable
Read Less Info
Want to know what your home might be worth? Contact us for a FREE valuation!

Our team is ready to help you sell your home for the highest possible price ASAP

© 2024 MLSListings Inc. All rights reserved.
Bought with OUT OF AREA

"My job is to find and attract mastery-based agents to the office, protect the culture, and make sure everyone is happy! "






