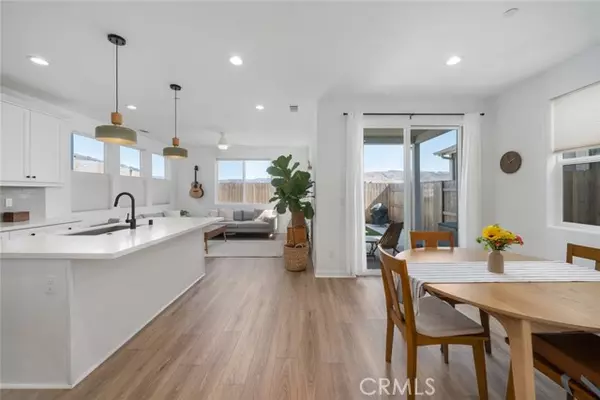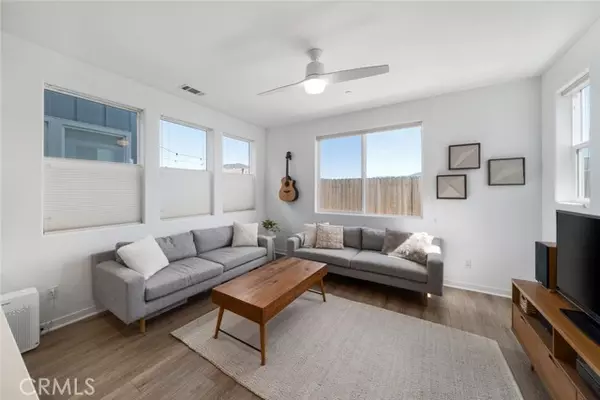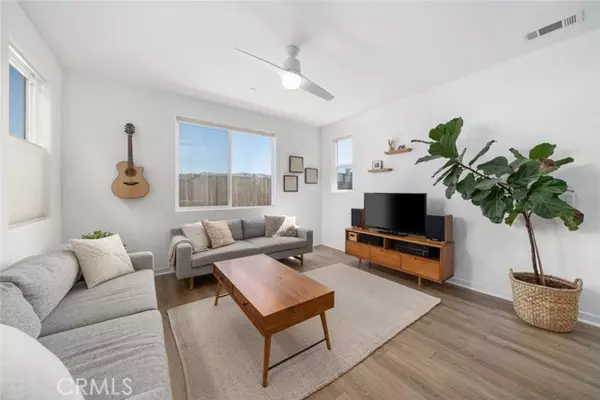$920,000
$929,000
1.0%For more information regarding the value of a property, please contact us for a free consultation.
3 Beds
2.5 Baths
1,610 SqFt
SOLD DATE : 11/20/2024
Key Details
Sold Price $920,000
Property Type Single Family Home
Sub Type Single Family Home
Listing Status Sold
Purchase Type For Sale
Square Footage 1,610 sqft
Price per Sqft $571
MLS Listing ID CRSC24200969
Sold Date 11/20/24
Style Contemporary
Bedrooms 3
Full Baths 2
Half Baths 1
HOA Fees $82/mo
Originating Board California Regional MLS
Year Built 2023
Lot Size 2,400 Sqft
Property Description
Welcome to the desirable San Luis Ranch community in San Luis Obispo! This beautifully crafted 3-bedroom 2.5-bathroom residence, built in 2023, seamlessly blends modern design with comfort and functionality. Experience the open feel of 9-foot ceilings and abundant natural light, complemented by luxury vinyl plank flooring and stylish top-down bottom-up shades. The chef's kitchen features quartz countertops, an upgraded tile backsplash, and a large island with stainless steel sink. Samsung and GE appliances, elegant pendant lighting, and white shaker cabinets enhance the contemporary aesthetic. Upstairs you will find three bedrooms, including the builder-upgraded front bedroom which offers additional space, making it perfect for guests or a dedicated home office. The full guest bathroom includes a tub/shower combo and a chic solid surface vanity. The primary bath is a true retreat, featuring an oversized tile shower with a frameless glass door, bench, and a dual sink vanity. The low-maintenance backyard boasts artificial turf, a planter bed, and a concrete patio, ideal for BBQs and gatherings. A one-car garage and an expanded front driveway provide convenient parking options, along with additional street parking. Just two blocks away, the San Luis Ranch neighborhood park offe
Location
State CA
County San Luis Obispo
Area Slo - San Luis Obispo
Rooms
Dining Room Breakfast Bar, Other
Kitchen Dishwasher, Freezer, Garbage Disposal, Microwave, Oven Range - Electric, Refrigerator, Oven - Electric
Interior
Heating Central Forced Air
Cooling Central AC
Fireplaces Type None
Laundry 30, Other, 9
Exterior
Garage Garage, Other
Garage Spaces 1.0
Fence Other, Wood
Pool 31, None
Utilities Available Telephone - Not On Site
View Hills, Local/Neighborhood
Roof Type Shingle,Composition
Building
Lot Description Grade - Level
Foundation Concrete Slab
Water District - Public
Architectural Style Contemporary
Others
Tax ID 053156072
Special Listing Condition Not Applicable
Read Less Info
Want to know what your home might be worth? Contact us for a FREE valuation!

Our team is ready to help you sell your home for the highest possible price ASAP

© 2024 MLSListings Inc. All rights reserved.
Bought with Kristin Hunstad Ciecek

"My job is to find and attract mastery-based agents to the office, protect the culture, and make sure everyone is happy! "






