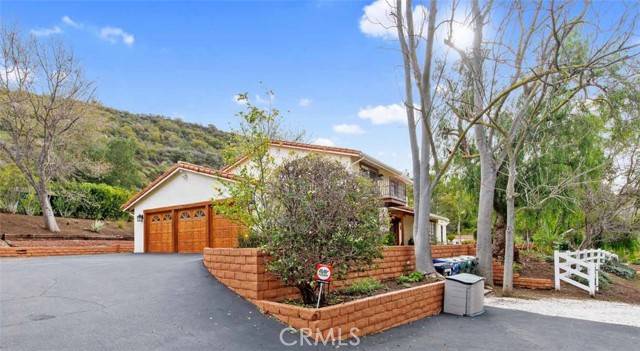24524 Mulholland HWY Calabasas, CA 91302
UPDATED:
Key Details
Property Type Single Family Home
Sub Type Single Family Home
Listing Status Contingent
Purchase Type For Sale
Square Footage 3,066 sqft
Price per Sqft $813
MLS Listing ID CNSR23011674
Style Mediterranean
Bedrooms 4
Full Baths 3
Originating Board CRISNet
Year Built 1979
Lot Size 1.011 Acres
Property Sub-Type Single Family Home
Property Description
Location
State CA
County Los Angeles
Area Clb - Calabasas
Zoning LCA11*
Rooms
Family Room Other
Dining Room Breakfast Bar, Formal Dining Room, Dining Area in Living Room
Kitchen Dishwasher, Other, Oven - Double, Trash Compactor
Interior
Heating Propane, Central Forced Air
Cooling Central AC, Central Forced Air - Electric
Fireplaces Type Living Room
Laundry In Laundry Room
Exterior
Parking Features Storage - RV, Garage, Other
Garage Spaces 3.0
Fence Other, 2, Chain Link
Pool Pool - Gunite, Pool - In Ground, Other, Pool - Yes, Spa - Private
Utilities Available Propane On Site
View Hills, Panoramic, 31
Roof Type Tile
Building
Lot Description Irregular
Foundation Concrete Slab
Water Hot Water, District - Public
Architectural Style Mediterranean
Others
Tax ID 4455010021
Special Listing Condition Not Applicable , Accepting Backups
Virtual Tour https://tours.finehomepix.com/2086812?idx=1

MORTGAGE CALCULATOR
"It's your money, and you're going to be making the payments on your new home (not me). Let's take the time to find the right fit, for you, at your pace! "



