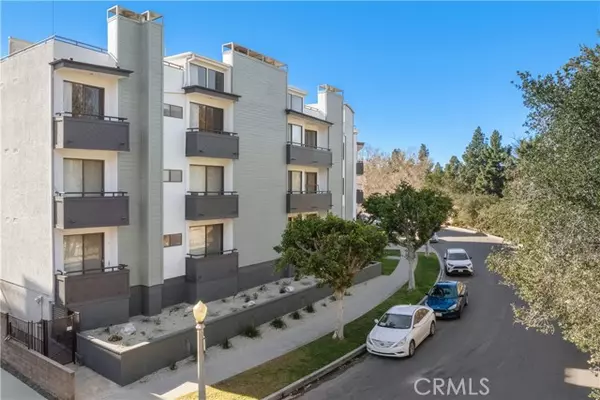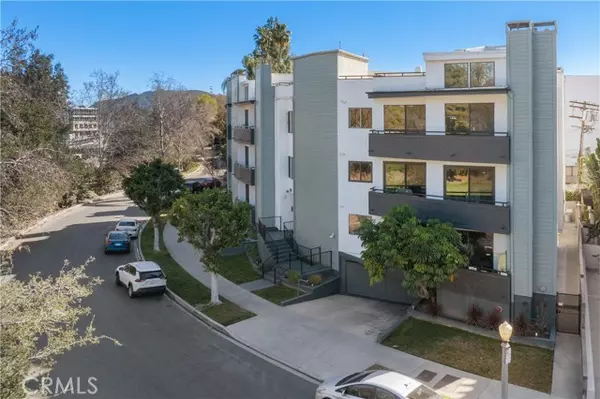12050 Valleyheart DR 104 Studio City, CA 91604
UPDATED:
04/03/2023 12:47 PM
Key Details
Property Type Condo
Sub Type Condominium
Listing Status Active
Purchase Type For Sale
Square Footage 1,330 sqft
Price per Sqft $675
MLS Listing ID CNSR23010891
Bedrooms 3
Full Baths 2
HOA Fees $550/mo
Originating Board CRISNet
Year Built 1980
Lot Size 0.315 Acres
Property Description
Location
State CA
County Los Angeles
Area Stud - Studio City
Zoning LAR3
Rooms
Family Room Other
Interior
Heating Central Forced Air
Cooling Central AC
Fireplaces Type Living Room
Laundry In Closet
Exterior
Garage Spaces 2.0
Pool Pool - Yes, Community Facility, Spa - Private
View None
Building
Story One Story
Water Private
Others
Tax ID 2368004043
Special Listing Condition Not Applicable

MORTGAGE CALCULATOR
"It's your money, and you're going to be making the payments on your new home (not me). Let's take the time to find the right fit, for you, at your pace! "



