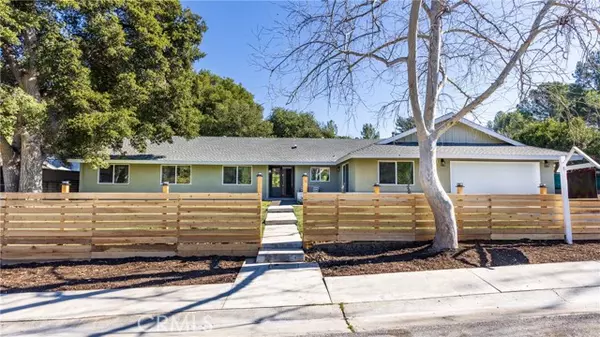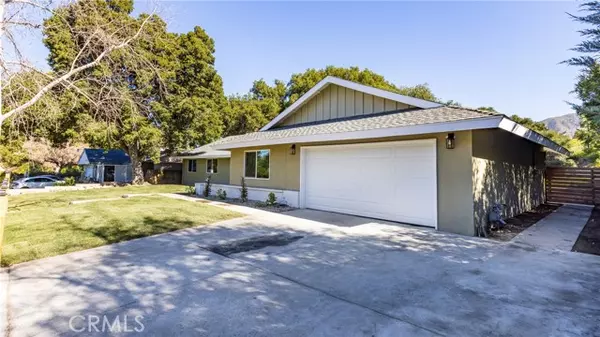26616 Sand Canyon RD Canyon Country, CA 91387
UPDATED:
05/01/2023 07:49 PM
Key Details
Property Type Single Family Home
Sub Type Single Family Home
Listing Status Contingent
Purchase Type For Sale
Square Footage 2,138 sqft
Price per Sqft $584
MLS Listing ID CNSR23011702
Style Contemporary
Bedrooms 4
Full Baths 2
Originating Board CRISNet
Year Built 1964
Lot Size 0.618 Acres
Property Sub-Type Single Family Home
Property Description
Location
State CA
County Los Angeles
Area Sand - Sand Canyon
Rooms
Dining Room Formal Dining Room, In Kitchen, Dining Area in Living Room
Kitchen Dishwasher, Microwave, Oven Range - Gas, Oven - Electric
Interior
Heating Central Forced Air
Cooling Central AC
Fireplaces Type Family Room, Gas Burning, Living Room
Laundry In Laundry Room
Exterior
Parking Features Garage
Garage Spaces 2.0
Fence Wood
Pool None
View Hills
Roof Type Composition
Building
Story One Story
Sewer Septic Tank / Pump
Water District - Public
Architectural Style Contemporary
Others
Tax ID 2848020002
Special Listing Condition Not Applicable , Accepting Backups

MORTGAGE CALCULATOR
"It's your money, and you're going to be making the payments on your new home (not me). Let's take the time to find the right fit, for you, at your pace! "


