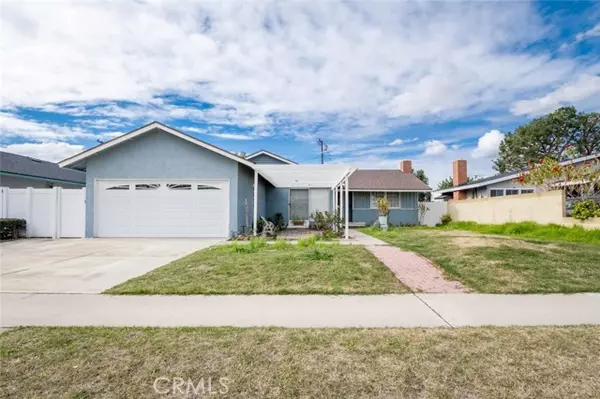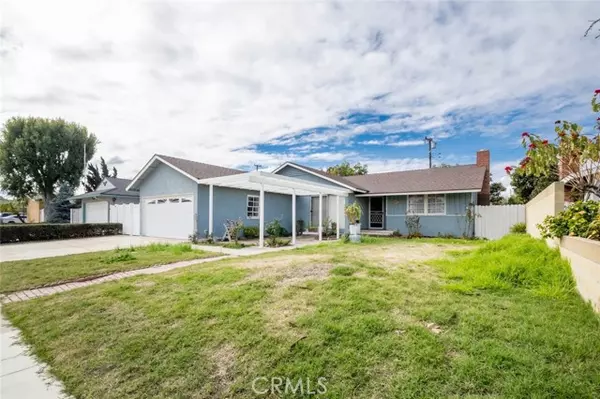8665 San Antonio DR Buena Park, CA 90620
UPDATED:
05/01/2023 06:13 PM
Key Details
Property Type Single Family Home
Sub Type Single Family Home
Listing Status Pending
Purchase Type For Sale
Square Footage 1,205 sqft
Price per Sqft $655
MLS Listing ID CNSR23016656
Bedrooms 4
Full Baths 2
Originating Board CRISNet
Year Built 1955
Lot Size 6,767 Sqft
Property Description
Location
State CA
County Orange
Area 82 - Buena Park
Rooms
Dining Room Dining Area in Living Room, Other
Kitchen Dishwasher, Other
Interior
Cooling Central AC
Flooring Laminate
Fireplaces Type Living Room
Laundry In Garage
Exterior
Parking Features Garage, Other
Garage Spaces 2.0
Fence 2, Wood
Pool 31, None
View None
Building
Story One Story
Sewer TBD
Water District - Public
Others
Tax ID 06947244
Special Listing Condition Not Applicable

MORTGAGE CALCULATOR
"It's your money, and you're going to be making the payments on your new home (not me). Let's take the time to find the right fit, for you, at your pace! "



