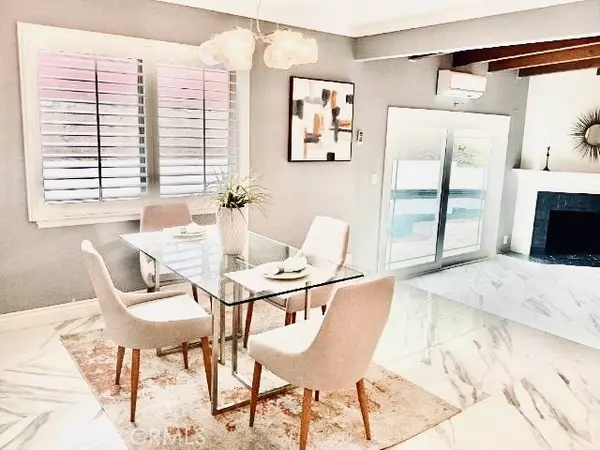916 S Shasta ST West Covina, CA 91791
UPDATED:
04/29/2023 03:01 PM
Key Details
Property Type Single Family Home
Sub Type Single Family Home
Listing Status Active
Purchase Type For Sale
Square Footage 1,596 sqft
Price per Sqft $582
MLS Listing ID CNSR23019145
Style Ranch
Bedrooms 3
Full Baths 2
Originating Board CRISNet
Year Built 1955
Lot Size 7,847 Sqft
Property Sub-Type Single Family Home
Property Description
Location
State CA
County Los Angeles
Area 669 - West Covina
Zoning WCR1YY
Rooms
Dining Room Breakfast Bar
Interior
Heating Central Forced Air
Cooling Central AC
Fireplaces Type Family Room, Decorative Only
Laundry In Garage, 30, 38
Exterior
Parking Features Garage, Other
Garage Spaces 2.0
Pool Pool - In Ground, Other, Pool - Yes
View Other
Building
Lot Description Grade - Level
Story One Story
Water District - Public
Architectural Style Ranch
Others
Tax ID 8484030005
Special Listing Condition Not Applicable

MORTGAGE CALCULATOR
"It's your money, and you're going to be making the payments on your new home (not me). Let's take the time to find the right fit, for you, at your pace! "



