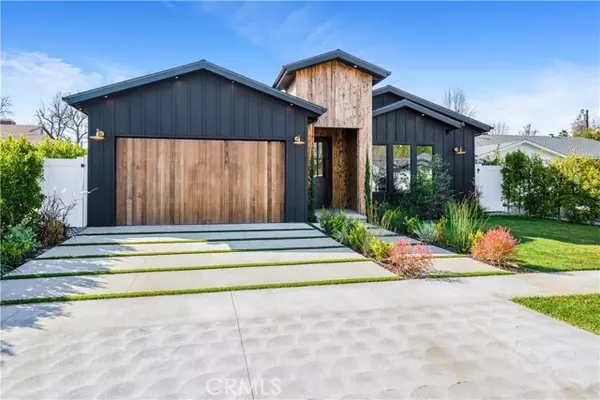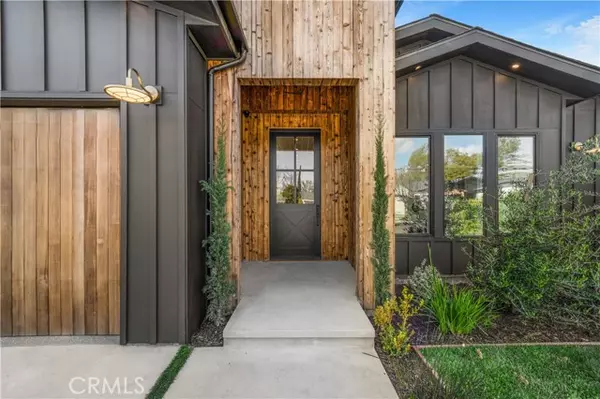5323 Allott AVE Sherman Oaks, CA 91401
UPDATED:
04/24/2023 11:01 AM
Key Details
Property Type Single Family Home
Sub Type Single Family Home
Listing Status Active
Purchase Type For Sale
Square Footage 3,000 sqft
Price per Sqft $931
MLS Listing ID CNSR23026560
Bedrooms 4
Full Baths 4
Half Baths 1
Originating Board CRISNet
Year Built 2022
Lot Size 6,498 Sqft
Property Description
Location
State CA
County Los Angeles
Area So - Sherman Oaks
Rooms
Family Room Other
Dining Room Other
Kitchen Dishwasher, Garbage Disposal, Hood Over Range, Microwave, Other, Refrigerator, Oven - Gas
Interior
Heating Central Forced Air
Cooling Central AC
Fireplaces Type None
Laundry In Laundry Room
Exterior
Parking Features Garage
Garage Spaces 2.0
Pool Pool - Heated, Pool - In Ground, 21, Pool - Yes, Spa - Private
View None
Building
Story One Story
Water District - Public
Others
Tax ID 2344025015
Special Listing Condition Not Applicable

MORTGAGE CALCULATOR
"It's your money, and you're going to be making the payments on your new home (not me). Let's take the time to find the right fit, for you, at your pace! "



