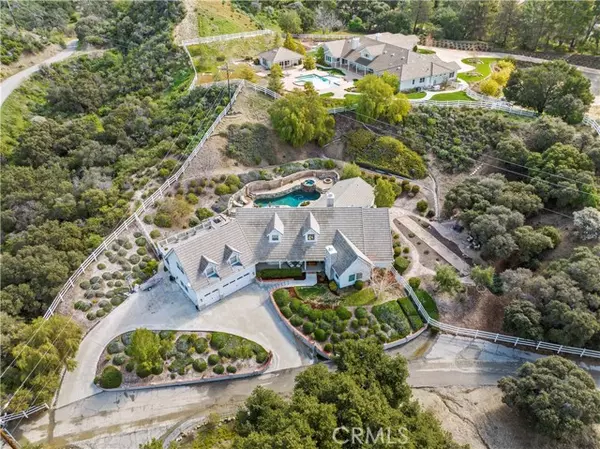15341 Iron Canyon RD Canyon Country, CA 91387
UPDATED:
04/20/2023 08:29 PM
Key Details
Property Type Single Family Home
Sub Type Single Family Home
Listing Status Contingent
Purchase Type For Sale
Square Footage 5,368 sqft
Price per Sqft $333
MLS Listing ID CNSR23040496
Style Cape Cod
Bedrooms 5
Full Baths 5
HOA Fees $100/ann
Originating Board CRISNet
Year Built 1992
Lot Size 1.998 Acres
Property Sub-Type Single Family Home
Property Description
Location
State CA
County Los Angeles
Area Sand - Sand Canyon
Zoning SCNU4
Rooms
Family Room Other
Dining Room Breakfast Bar, Formal Dining Room
Kitchen Dishwasher, Microwave, Other, Oven - Double, Pantry, Exhaust Fan, Oven Range - Built-In, Refrigerator, Built-in BBQ Grill
Interior
Heating Central Forced Air
Cooling Central AC
Fireplaces Type Living Room
Laundry In Laundry Room, Other
Exterior
Parking Features RV Possible, Garage, Other
Garage Spaces 3.0
Fence 22
Pool Pool - Heated, Pool - In Ground, 21, Pool - Yes, Spa - Private
Utilities Available Electricity - On Site, Telephone - Not On Site
View Hills
Roof Type Concrete
Building
Foundation Concrete Slab
Sewer Septic Tank / Pump
Water Heater - Gas, District - Public
Architectural Style Cape Cod
Others
Tax ID 2848001025
Special Listing Condition Not Applicable , Accepting Backups
Virtual Tour https://www.youtube.com/watch?v=cXjjFXp7xso

MORTGAGE CALCULATOR
"It's your money, and you're going to be making the payments on your new home (not me). Let's take the time to find the right fit, for you, at your pace! "



