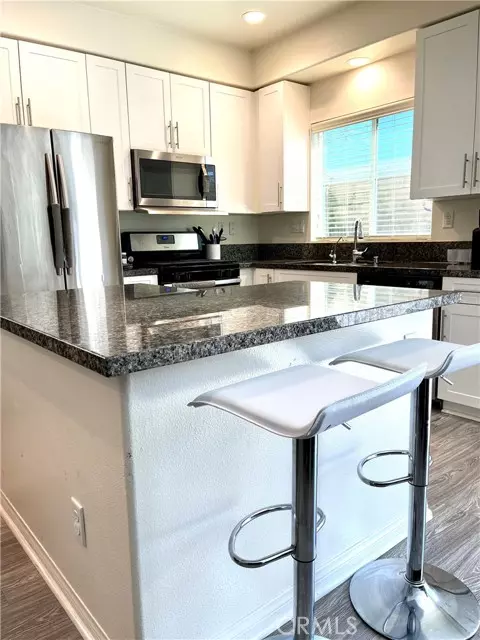22758 Walnut Park LN 9 Newhall, CA 91321
UPDATED:
04/05/2023 10:58 PM
Key Details
Property Type Single Family Home
Sub Type Single Family Home
Listing Status Pending
Purchase Type For Sale
Square Footage 1,740 sqft
Price per Sqft $390
MLS Listing ID CNSR23049250
Style Mediterranean
Bedrooms 4
Full Baths 3
HOA Fees $161/mo
Originating Board CRISNet
Year Built 2017
Lot Size 1.100 Acres
Property Description
Location
State CA
County Los Angeles
Area New1 - Newhall 1
Zoning SCRM
Rooms
Kitchen Dishwasher, Garbage Disposal, Microwave, Exhaust Fan, Oven - Gas
Interior
Heating Central Forced Air
Cooling Central AC
Fireplaces Type Family Room
Laundry In Laundry Room, Other, Upper Floor
Exterior
Parking Features Assigned Spaces, Garage, Guest / Visitor Parking
Garage Spaces 2.0
Fence Other
Pool 31, None
Utilities Available Underground - On Site
View Hills, Local/Neighborhood
Roof Type Concrete
Building
Lot Description Zero Lot Line
Foundation Concrete Slab
Water Other, District - Public
Architectural Style Mediterranean
Others
Tax ID 2855011067

MORTGAGE CALCULATOR
"It's your money, and you're going to be making the payments on your new home (not me). Let's take the time to find the right fit, for you, at your pace! "



