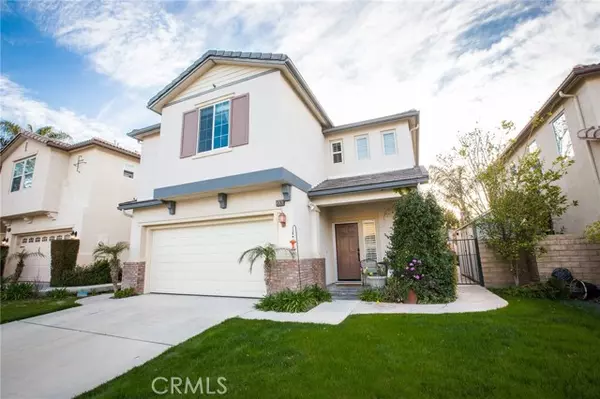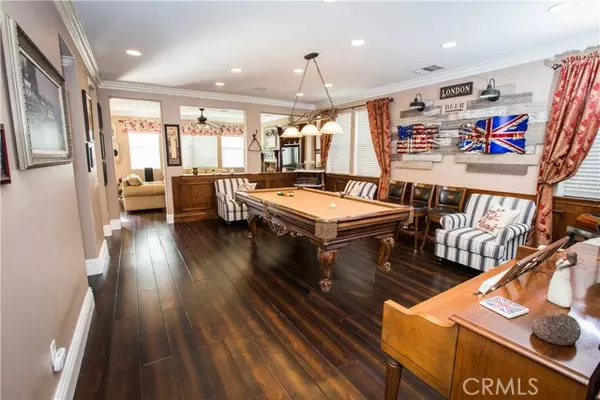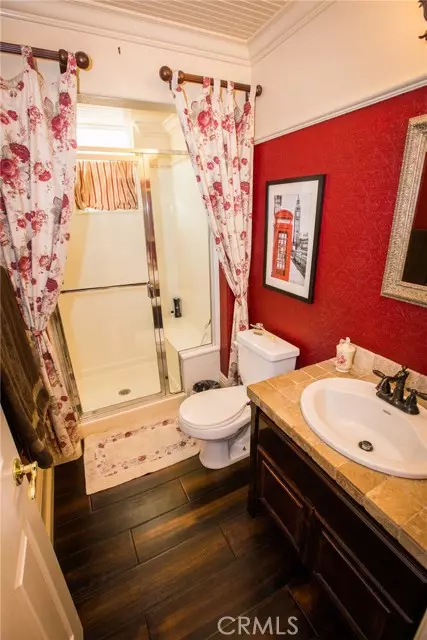28383 Stansfield LN Saugus, CA 91350
UPDATED:
05/01/2023 08:09 PM
Key Details
Property Type Single Family Home
Sub Type Single Family Home
Listing Status Active
Purchase Type For Sale
Square Footage 2,400 sqft
Price per Sqft $406
MLS Listing ID CNSR23052817
Bedrooms 4
Full Baths 3
HOA Fees $85/mo
Originating Board CRISNet
Year Built 2003
Lot Size 4,750 Sqft
Property Description
Location
State CA
County Los Angeles
Area Plum - Plum Canyon
Zoning LCA21*
Rooms
Family Room Other
Interior
Heating Central Forced Air
Cooling Central AC
Fireplaces Type Family Room, Gas Burning
Laundry Upper Floor
Exterior
Parking Features Garage, Other
Garage Spaces 2.0
Pool Heated - Gas, Pool - Gunite, Pool - Heated, Pool - In Ground, Pool - Yes, Spa - Private, Community Facility, Spa - Community Facility
View Hills
Building
Water District - Public
Others
Tax ID 2812074009
Special Listing Condition Not Applicable

MORTGAGE CALCULATOR
"It's your money, and you're going to be making the payments on your new home (not me). Let's take the time to find the right fit, for you, at your pace! "



