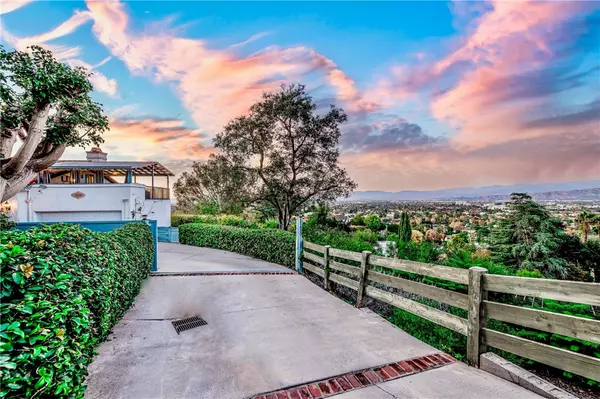11630 Amanda DR Studio City, CA 91604
UPDATED:
04/04/2023 05:27 PM
Key Details
Property Type Single Family Home
Sub Type Single Family Home
Listing Status Active
Purchase Type For Sale
Square Footage 3,993 sqft
Price per Sqft $674
MLS Listing ID CNSR23054908
Style Spanish
Bedrooms 5
Full Baths 3
Half Baths 2
Originating Board CRISNet
Year Built 1979
Lot Size 0.269 Acres
Property Description
Location
State CA
County Los Angeles
Area Stud - Studio City
Zoning LAR1
Rooms
Dining Room Breakfast Bar
Kitchen Dishwasher, Hood Over Range, Microwave, Other, Exhaust Fan, Oven Range - Built-In, Oven - Gas
Interior
Heating Central Forced Air, Fireplace
Cooling Central AC
Fireplaces Type Dining Room, Living Room, Primary Bedroom, Other
Laundry In Laundry Room, 30
Exterior
Parking Features Garage, Gate / Door Opener, Other, Side By Side
Garage Spaces 2.0
Fence 19, Wood, 22
Pool 31, None
View Hills, Panoramic, Valley, City Lights
Roof Type Tile
Building
Lot Description Flag Lot, Irregular
Story Split Level
Water Hot Water, District - Public
Architectural Style Spanish
Others
Tax ID 2377005041
Special Listing Condition Not Applicable

MORTGAGE CALCULATOR
"It's your money, and you're going to be making the payments on your new home (not me). Let's take the time to find the right fit, for you, at your pace! "



