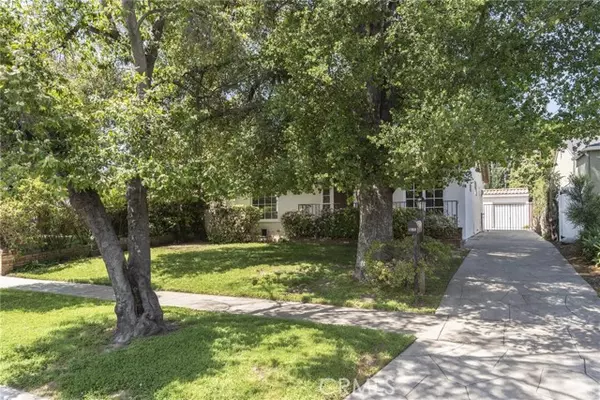4213 Wilkinson AVE Studio City, CA 91604
UPDATED:
04/08/2023 05:19 AM
Key Details
Property Type Single Family Home, Other Rentals
Sub Type House for Rent
Listing Status Active
Purchase Type For Rent
Square Footage 1,767 sqft
MLS Listing ID CNSR23057886
Style Spanish
Bedrooms 3
Full Baths 1
Half Baths 1
Originating Board CRISNet
Year Built 1931
Lot Size 6,249 Sqft
Property Description
Location
State CA
County Los Angeles
Area Stud - Studio City
Zoning LAR1
Rooms
Family Room Other
Dining Room Formal Dining Room
Kitchen Dishwasher, Garbage Disposal, Hood Over Range, Other, Oven Range - Electric, Oven - Electric
Interior
Heating Central Forced Air
Cooling Central AC
Flooring Laminate
Fireplaces Type None
Laundry In Laundry Room, Other, Washer, Dryer
Exterior
Parking Features Garage, Other
Garage Spaces 2.0
Pool 31, None
Utilities Available Telephone - Not On Site
View Local/Neighborhood
Roof Type Tile
Building
Story One Story
Foundation Raised
Water Hot Water, District - Public
Architectural Style Spanish
Others
Tax ID 2367008014
Special Listing Condition Not Applicable

MORTGAGE CALCULATOR
"It's your money, and you're going to be making the payments on your new home (not me). Let's take the time to find the right fit, for you, at your pace! "



