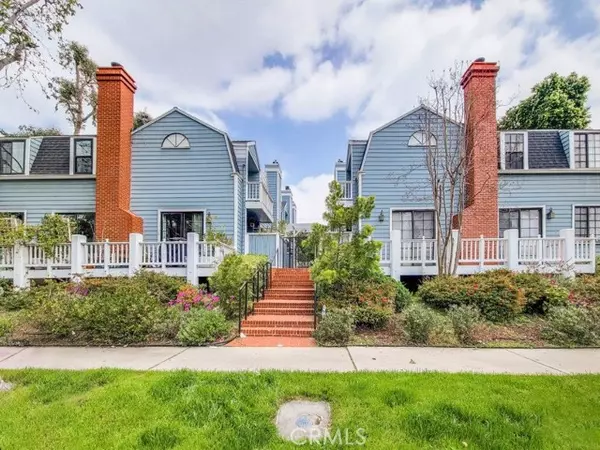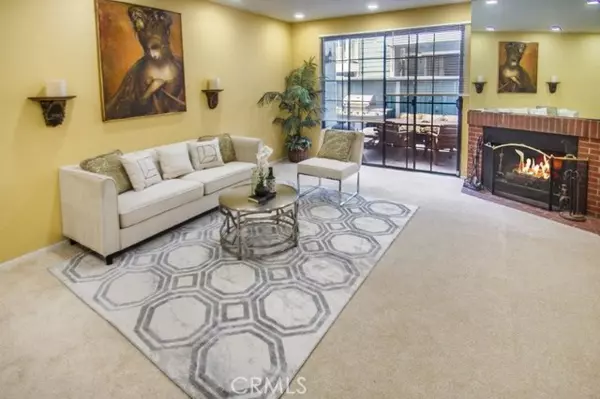4420 Tujunga AVE 5 Studio City, CA 91602
UPDATED:
05/01/2023 01:08 PM
Key Details
Property Type Townhouse
Sub Type Townhouse
Listing Status Active
Purchase Type For Sale
Square Footage 1,584 sqft
Price per Sqft $520
MLS Listing ID CNSR23065014
Bedrooms 3
Full Baths 1
Half Baths 1
HOA Fees $425/mo
Originating Board CRISNet
Year Built 1981
Lot Size 10,683 Sqft
Property Description
Location
State CA
County Los Angeles
Area Stud - Studio City
Zoning LARD1.5
Rooms
Kitchen Pantry
Interior
Heating Central Forced Air
Cooling Central AC
Fireplaces Type Gas Burning, Living Room, Wood Burning
Laundry In Closet, Other, Washer, Dryer
Exterior
Garage Spaces 2.0
Pool None
View Forest / Woods
Building
Water District - Public
Others
Tax ID 2366004029

MORTGAGE CALCULATOR
"It's your money, and you're going to be making the payments on your new home (not me). Let's take the time to find the right fit, for you, at your pace! "



